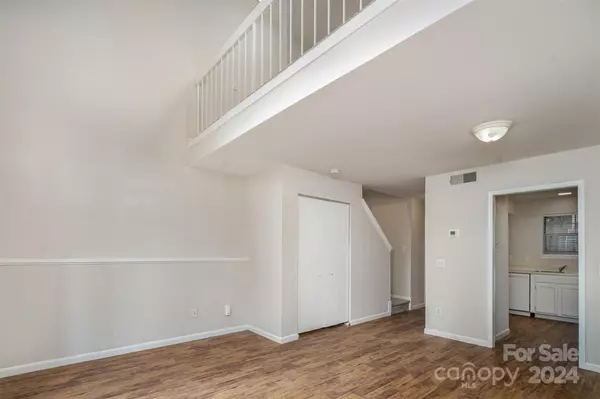OPEN HOUSE
Sun Jan 19, 11:00am - 2:00pm
UPDATED:
01/17/2025 08:26 PM
Key Details
Property Type Townhouse
Sub Type Townhouse
Listing Status Active
Purchase Type For Sale
Square Footage 811 sqft
Price per Sqft $308
Subdivision Heathstead
MLS Listing ID 4198524
Style Transitional
Bedrooms 1
Full Baths 1
Half Baths 1
HOA Fees $193/mo
HOA Y/N 1
Abv Grd Liv Area 811
Year Built 1980
Lot Size 435 Sqft
Acres 0.01
Property Description
Location
State NC
County Mecklenburg
Building/Complex Name Heathstead
Zoning MF
Rooms
Upper Level Primary Bedroom
Main Level Kitchen
Main Level Bathroom-Half
Upper Level Great Room-Two Story
Upper Level Loft
Upper Level Bathroom-Full
Interior
Heating Heat Pump
Cooling Heat Pump
Flooring Carpet, Vinyl
Fireplace false
Appliance Dishwasher, Disposal, Dryer, Electric Oven, Exhaust Hood, Refrigerator, Self Cleaning Oven
Exterior
Exterior Feature Lawn Maintenance
Fence Back Yard, Fenced, Privacy
Community Features Outdoor Pool
Roof Type Shingle
Garage false
Building
Lot Description Cleared
Dwelling Type Site Built
Foundation Slab
Sewer Other - See Remarks
Water County Water, Other - See Remarks
Architectural Style Transitional
Level or Stories One and One Half
Structure Type Fiber Cement,Hardboard Siding
New Construction false
Schools
Elementary Schools Beverly Woods
Middle Schools Carmel
High Schools South Mecklenburg
Others
HOA Name MECA REALTY
Senior Community false
Restrictions Rental – See Restrictions Description
Acceptable Financing Cash, Conventional, NC Bond
Listing Terms Cash, Conventional, NC Bond
Special Listing Condition None



