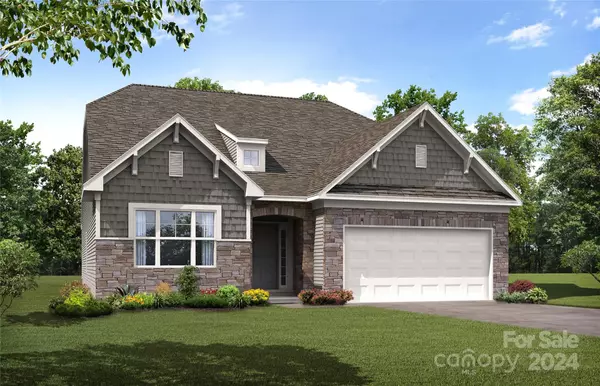
UPDATED:
11/23/2024 10:03 AM
Key Details
Property Type Single Family Home
Sub Type Single Family Residence
Listing Status Active
Purchase Type For Sale
Square Footage 1,829 sqft
Price per Sqft $278
Subdivision Villas At Prestwick
MLS Listing ID 4202784
Bedrooms 2
Full Baths 2
Construction Status Under Construction
HOA Fees $190/mo
HOA Y/N 1
Abv Grd Liv Area 1,829
Year Built 2024
Lot Size 6,098 Sqft
Acres 0.14
Property Description
Location
State NC
County Iredell
Zoning TBD
Rooms
Main Level Bedrooms 2
Main Level Study
Main Level Bedroom(s)
Main Level Bathroom-Full
Main Level Family Room
Main Level Kitchen
Main Level Primary Bedroom
Main Level Bathroom-Full
Main Level Laundry
Main Level Breakfast
Interior
Interior Features Cable Prewire, Drop Zone, Entrance Foyer, Kitchen Island, Pantry, Storage, Walk-In Closet(s)
Heating Forced Air, Natural Gas
Cooling Central Air
Flooring Carpet, Vinyl
Fireplaces Type Family Room, Gas Vented
Fireplace true
Appliance Dishwasher, Disposal, Electric Water Heater, Exhaust Hood, Gas Cooktop, Microwave, Refrigerator, Wall Oven, Washer/Dryer
Exterior
Garage Spaces 2.0
Community Features Walking Trails, Other
Roof Type Shingle
Garage true
Building
Lot Description Corner Lot
Dwelling Type Site Built
Foundation Slab
Builder Name Eastwood Homes
Sewer Public Sewer
Water City
Level or Stories One
Structure Type Fiber Cement,Stone Veneer
New Construction true
Construction Status Under Construction
Schools
Elementary Schools Unspecified
Middle Schools Unspecified
High Schools Unspecified
Others
HOA Name Superior Management
Senior Community false
Acceptable Financing Cash, Conventional, FHA, USDA Loan, VA Loan
Listing Terms Cash, Conventional, FHA, USDA Loan, VA Loan
Special Listing Condition None
GET MORE INFORMATION




