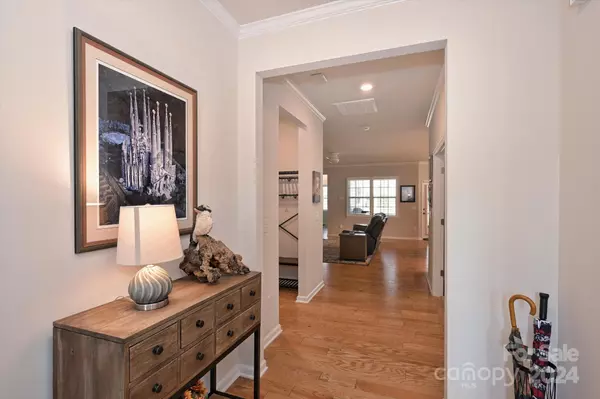OPEN HOUSE
Sat Jan 18, 1:00pm - 2:00pm
Sat Jan 25, 1:00pm - 2:00pm
Sat Feb 01, 1:00pm - 2:00pm
Sat Feb 08, 1:00pm - 2:00pm
Sat Feb 15, 1:00pm - 2:00pm
Sat Feb 22, 1:00pm - 2:00pm
Sat Mar 01, 1:00pm - 2:00pm
UPDATED:
01/11/2025 07:06 PM
Key Details
Property Type Single Family Home
Sub Type Single Family Residence
Listing Status Active
Purchase Type For Sale
Square Footage 1,860 sqft
Price per Sqft $255
Subdivision Cortona
MLS Listing ID 4204006
Style Ranch
Bedrooms 2
Full Baths 2
HOA Fees $550/ann
HOA Y/N 1
Abv Grd Liv Area 1,860
Year Built 2020
Lot Size 9,583 Sqft
Acres 0.22
Property Description
Location
State NC
County Union
Zoning Res
Rooms
Basement Other
Main Level Bedrooms 2
Interior
Interior Features Attic Stairs Pulldown, Breakfast Bar, Open Floorplan
Heating Forced Air
Cooling Central Air
Flooring Carpet, Tile, Wood
Fireplaces Type Gas, Living Room
Fireplace true
Appliance Dishwasher, Disposal, Electric Cooktop, Electric Oven, Electric Water Heater, Exhaust Fan, Microwave, Refrigerator, Self Cleaning Oven
Exterior
Exterior Feature Other - See Remarks
Garage Spaces 2.0
Fence Partial
Community Features Fitness Center, Recreation Area, Sidewalks, Street Lights
Utilities Available Electricity Connected, Fiber Optics, Gas, Underground Power Lines, Underground Utilities, Wired Internet Available
Waterfront Description None
Roof Type Composition
Garage true
Building
Lot Description Wooded
Dwelling Type Site Built
Foundation Slab
Sewer Public Sewer
Water City
Architectural Style Ranch
Level or Stories One
Structure Type Brick Partial,Vinyl
New Construction false
Schools
Elementary Schools Wesley Chapel
Middle Schools Cuthbertson
High Schools Cuthbertson
Others
HOA Name Braesael Management LLC
Senior Community false
Acceptable Financing Conventional
Listing Terms Conventional
Special Listing Condition None



