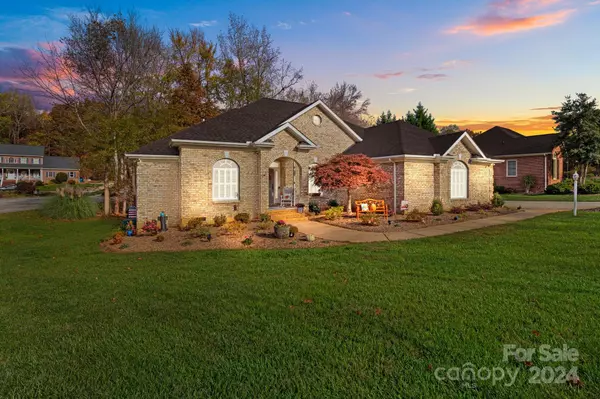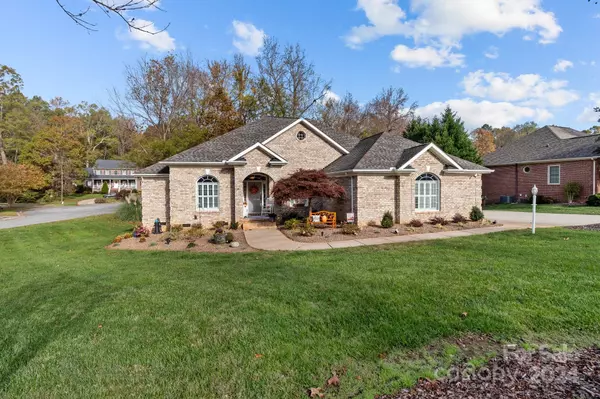UPDATED:
12/20/2024 07:17 PM
Key Details
Property Type Single Family Home
Sub Type Single Family Residence
Listing Status Pending
Purchase Type For Sale
Square Footage 2,452 sqft
Price per Sqft $197
Subdivision Stone Ridge
MLS Listing ID 4204492
Style Traditional
Bedrooms 3
Full Baths 2
Half Baths 1
HOA Fees $175/ann
HOA Y/N 1
Abv Grd Liv Area 2,452
Year Built 2003
Lot Size 0.510 Acres
Acres 0.51
Lot Dimensions 104.94x39.27x73,08x85.95x200.34
Property Description
Location
State NC
County Rowan
Zoning GR-3
Rooms
Main Level Bedrooms 3
Main Level, 14' 7" X 20' 2" Kitchen
Main Level, 22' 0" X 26' 9" Living Room
Main Level, 14' 7" X 7' 1" Breakfast
Main Level, 8' 11" X 6' 6" Laundry
Main Level, 11' 3" X 14' 0" Dining Room
Main Level, 11' 1" X 12' 11" Study
Main Level, 16' 8" X 13' 0" Primary Bedroom
Main Level, 15' 2" X 11' 8" Bedroom(s)
Main Level, 11' 2" X 4' 11" Bathroom-Full
Main Level Bathroom-Half
Main Level, 4' 6" X 5' 4" Bathroom-Half
Main Level, 11' 2" X 14' 11" Bedroom(s)
Main Level, 11' 9" X 16' 7" Bathroom-Full
Interior
Interior Features Attic Stairs Pulldown, Open Floorplan, Split Bedroom, Walk-In Closet(s), Walk-In Pantry
Heating Heat Pump, Natural Gas
Cooling Electric, Heat Pump
Flooring Carpet, Tile, Vinyl, Wood
Fireplaces Type Gas Log, Gas Starter, Gas Vented, Living Room
Fireplace true
Appliance Dishwasher, Electric Cooktop, Electric Oven, Gas Water Heater, Microwave, Refrigerator with Ice Maker
Exterior
Exterior Feature Fire Pit, In-Ground Irrigation
Garage Spaces 2.0
Fence Fenced, Partial
Utilities Available Electricity Connected
Roof Type Shingle
Garage true
Building
Lot Description Cleared, Corner Lot
Dwelling Type Site Built
Foundation Crawl Space
Sewer Public Sewer
Water City
Architectural Style Traditional
Level or Stories One
Structure Type Brick Full
New Construction false
Schools
Elementary Schools Elizabeth Koontz
Middle Schools C.C. Erwin
High Schools East Rowan
Others
HOA Name Stone Ridge of Salisbury
Senior Community false
Acceptable Financing Cash, Conventional
Horse Property None
Listing Terms Cash, Conventional
Special Listing Condition None



