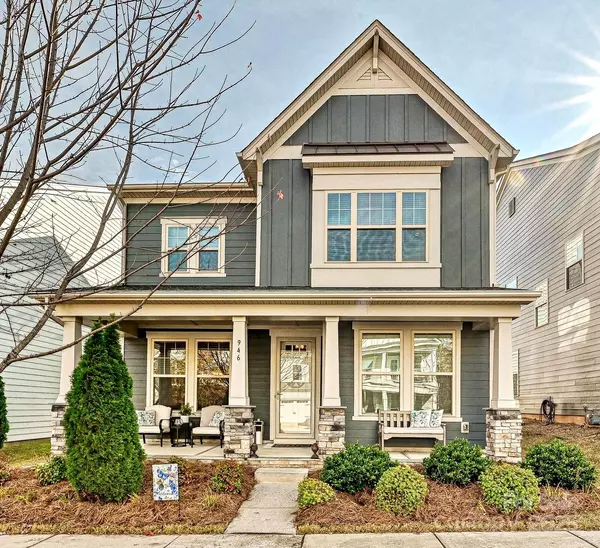UPDATED:
01/13/2025 01:17 AM
Key Details
Property Type Single Family Home
Sub Type Single Family Residence
Listing Status Active
Purchase Type For Sale
Square Footage 3,257 sqft
Price per Sqft $225
Subdivision Brayden
MLS Listing ID 4203579
Bedrooms 5
Full Baths 4
HOA Fees $1,452/ann
HOA Y/N 1
Abv Grd Liv Area 3,257
Year Built 2018
Lot Size 4,800 Sqft
Acres 0.1102
Property Description
Location
State SC
County York
Zoning PD
Rooms
Main Level Bedrooms 1
Main Level Bedroom(s)
Main Level Kitchen
Main Level Breakfast
Upper Level Primary Bedroom
Main Level Dining Room
Main Level Bathroom-Full
Upper Level Bathroom-Full
Upper Level Laundry
Upper Level Bathroom-Full
Upper Level Loft
Third Level Bed/Bonus
Third Level Bathroom-Full
Upper Level Bedroom(s)
Main Level Family Room
Upper Level Bedroom(s)
Interior
Heating Electric
Cooling Central Air
Flooring Carpet, Hardwood, Tile
Fireplace false
Appliance Dishwasher, Disposal, Exhaust Hood, Gas Cooktop, Microwave, Oven
Exterior
Garage Spaces 2.0
Community Features Clubhouse, Outdoor Pool, Playground, Pond, Sidewalks, Walking Trails
Garage true
Building
Dwelling Type Site Built
Foundation Slab
Builder Name Standard Pacific
Sewer Public Sewer
Water City
Level or Stories Two
Structure Type Fiber Cement
New Construction false
Schools
Elementary Schools Gold Hill
Middle Schools Pleasant Knoll
High Schools Fort Mill
Others
HOA Name Kuester Management
Senior Community false
Restrictions Architectural Review
Acceptable Financing Cash, Conventional
Listing Terms Cash, Conventional
Special Listing Condition None



