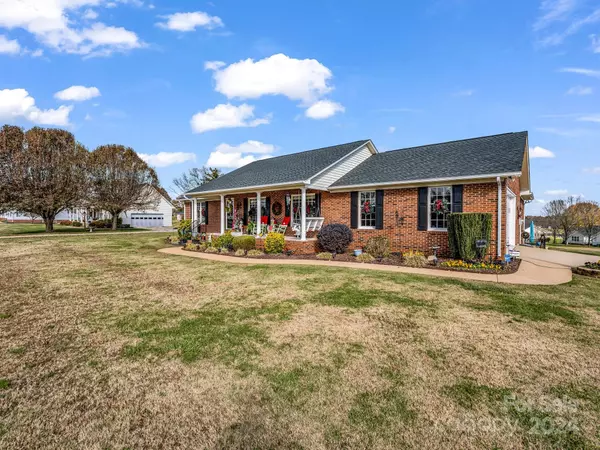UPDATED:
01/14/2025 09:54 PM
Key Details
Property Type Single Family Home
Sub Type Single Family Residence
Listing Status Active
Purchase Type For Sale
Square Footage 2,030 sqft
Price per Sqft $235
Subdivision Homestead Acres
MLS Listing ID 4203544
Style Ranch
Bedrooms 3
Full Baths 2
Abv Grd Liv Area 2,030
Year Built 1998
Lot Size 0.840 Acres
Acres 0.84
Property Description
Location
State NC
County Cleveland
Zoning R15
Rooms
Main Level Bedrooms 3
Main Level Kitchen
Main Level Primary Bedroom
Main Level Dining Room
Main Level Family Room
Main Level Dining Room
Main Level Bedroom(s)
Main Level Bedroom(s)
Main Level Sunroom
Interior
Interior Features Entrance Foyer, Walk-In Closet(s), Walk-In Pantry
Heating Ductless, Heat Pump
Cooling Ceiling Fan(s), Central Air, Ductless, Heat Pump
Flooring Laminate, Tile
Fireplaces Type Family Room, Gas Log, Other - See Remarks
Fireplace true
Appliance Dishwasher, Electric Range, Electric Water Heater, Microwave, Refrigerator, Refrigerator with Ice Maker
Exterior
Garage Spaces 2.0
Roof Type Shingle
Garage true
Building
Dwelling Type Site Built
Foundation Crawl Space
Sewer Septic Installed
Water City
Architectural Style Ranch
Level or Stories One
Structure Type Brick Full
New Construction false
Schools
Elementary Schools Boiling Springs
Middle Schools Crest
High Schools Unspecified
Others
Senior Community false
Acceptable Financing Cash, Conventional, FHA, FMHA, NC Bond, USDA Loan, VA Loan
Listing Terms Cash, Conventional, FHA, FMHA, NC Bond, USDA Loan, VA Loan
Special Listing Condition None



