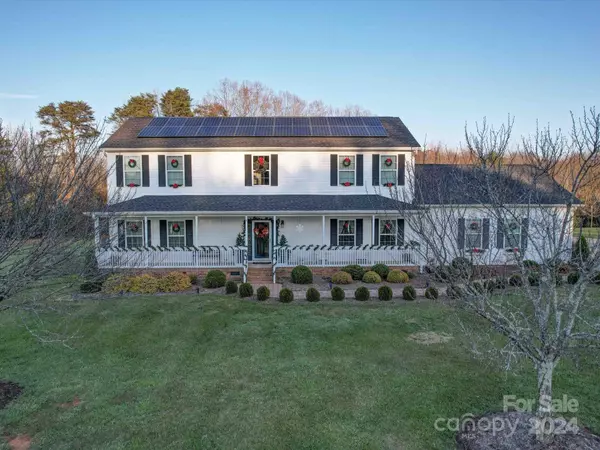UPDATED:
12/29/2024 06:49 PM
Key Details
Property Type Single Family Home
Sub Type Single Family Residence
Listing Status Pending
Purchase Type For Sale
Square Footage 2,699 sqft
Price per Sqft $175
Subdivision Crestview
MLS Listing ID 4205244
Bedrooms 4
Full Baths 2
Half Baths 1
Construction Status Completed
Abv Grd Liv Area 2,699
Year Built 2006
Lot Size 1.920 Acres
Acres 1.92
Property Description
Location
State NC
County Alexander
Zoning R-20
Rooms
Upper Level Primary Bedroom
Upper Level Bathroom-Full
Upper Level Bedroom(s)
Upper Level Bedroom(s)
Main Level Kitchen
Upper Level Bathroom-Full
Upper Level Bedroom(s)
Main Level Dining Room
Main Level Dining Area
Main Level Den
Main Level Laundry
Main Level Bathroom-Half
Interior
Heating Electric, Heat Pump
Cooling Ceiling Fan(s), Electric, Heat Pump
Flooring Carpet, Linoleum, Wood
Fireplace false
Appliance Convection Oven, Dishwasher, Double Oven, Dryer, Electric Range, Microwave, Plumbed For Ice Maker
Exterior
Exterior Feature Outdoor Kitchen
Garage Spaces 2.0
Utilities Available Cable Connected, Electricity Connected, Underground Power Lines, Underground Utilities
Waterfront Description None
Garage true
Building
Lot Description Cleared, Cul-De-Sac, Level
Dwelling Type Off Frame Modular
Foundation Crawl Space
Sewer Septic Installed
Water County Water
Level or Stories Two
Structure Type Vinyl
New Construction false
Construction Status Completed
Schools
Elementary Schools Unspecified
Middle Schools Unspecified
High Schools Unspecified
Others
Senior Community false
Restrictions Subdivision
Acceptable Financing Cash, Conventional, FHA, USDA Loan, VA Loan
Listing Terms Cash, Conventional, FHA, USDA Loan, VA Loan
Special Listing Condition None



