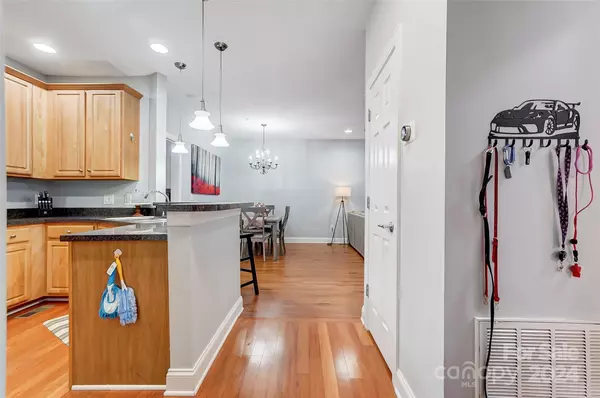
OPEN HOUSE
Sat Dec 14, 12:00pm - 2:00pm
UPDATED:
12/12/2024 07:13 AM
Key Details
Property Type Condo
Sub Type Condominium
Listing Status Active
Purchase Type For Sale
Square Footage 1,598 sqft
Price per Sqft $164
Subdivision Walnut Creek
MLS Listing ID 4203510
Style Traditional
Bedrooms 3
Full Baths 3
Abv Grd Liv Area 1,598
Year Built 2005
Property Description
Location
State NC
County Mecklenburg
Zoning N2-B
Rooms
Main Level Bedrooms 1
Main Level Bedroom(s)
Main Level Laundry
Upper Level Bathroom-Full
Upper Level Dining Area
Main Level Bathroom-Full
Upper Level Living Room
Upper Level Kitchen
Upper Level Primary Bedroom
Upper Level Bathroom-Full
Upper Level Bedroom(s)
Interior
Heating Natural Gas
Cooling Ceiling Fan(s), Central Air
Fireplaces Type Living Room
Fireplace true
Appliance Dishwasher, Disposal, Electric Range, Microwave
Exterior
Garage Spaces 1.0
Garage true
Building
Dwelling Type Site Built
Foundation Slab
Sewer Public Sewer
Water City
Architectural Style Traditional
Level or Stories Two
Structure Type Brick Partial,Vinyl
New Construction false
Schools
Elementary Schools Unspecified
Middle Schools Unspecified
High Schools Unspecified
Others
Senior Community false
Acceptable Financing Cash, Conventional
Listing Terms Cash, Conventional
Special Listing Condition None
GET MORE INFORMATION




