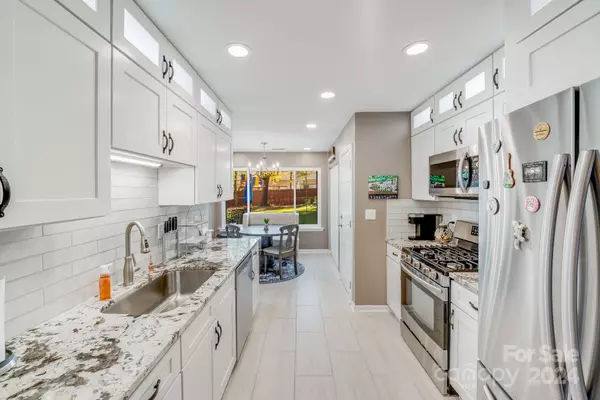
OPEN HOUSE
Sat Dec 14, 11:00am - 2:00pm
UPDATED:
12/10/2024 12:23 AM
Key Details
Property Type Single Family Home
Sub Type Single Family Residence
Listing Status Active
Purchase Type For Sale
Square Footage 2,017 sqft
Price per Sqft $222
Subdivision The Crossings
MLS Listing ID 4204986
Bedrooms 3
Full Baths 2
Half Baths 1
HOA Fees $147/qua
HOA Y/N 1
Abv Grd Liv Area 2,017
Year Built 1998
Lot Size 10,018 Sqft
Acres 0.23
Property Description
HOA fee is $147.40 quarterly.
Kitchen refrigerator, washer, and dryer included.
List agent is related to seller.
Location
State NC
County Mecklenburg
Zoning R-4(CD)
Rooms
Upper Level Primary Bedroom
Main Level Laundry
Interior
Interior Features Attic Stairs Pulldown, Attic Walk In, Pantry, Walk-In Closet(s)
Heating Natural Gas, Zoned
Cooling Central Air
Flooring Carpet, Tile, Wood
Fireplaces Type Family Room, Gas
Fireplace true
Appliance Dishwasher, Disposal, Freezer, Gas Cooktop, Gas Oven, Gas Range, Gas Water Heater, Microwave, Refrigerator with Ice Maker, Washer/Dryer
Exterior
Exterior Feature Fire Pit, Other - See Remarks
Garage Spaces 2.0
Fence Back Yard, Privacy, Wood
Community Features Recreation Area, Sidewalks, Walking Trails
Utilities Available Electricity Connected, Gas
Roof Type Shingle
Garage true
Building
Dwelling Type Site Built
Foundation Slab
Sewer Public Sewer
Water City
Level or Stories Two
Structure Type Vinyl
New Construction false
Schools
Elementary Schools Lake Wylie
Middle Schools Southwest
High Schools Palisades
Others
HOA Name Cusick Community Management
Senior Community false
Acceptable Financing Cash, Conventional, FHA, VA Loan
Listing Terms Cash, Conventional, FHA, VA Loan
Special Listing Condition None
GET MORE INFORMATION




