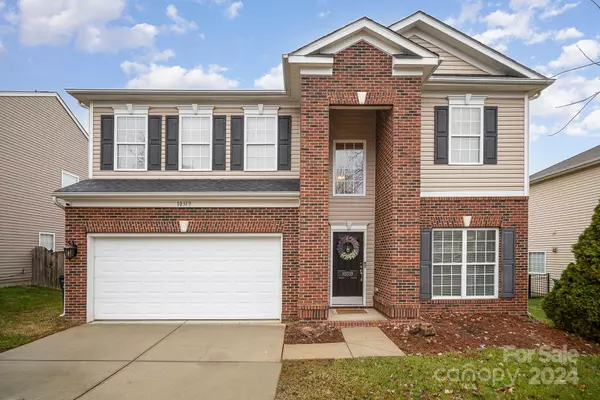
OPEN HOUSE
Sat Dec 14, 1:00pm - 4:00pm
Sun Dec 15, 1:00pm - 4:00pm
UPDATED:
12/12/2024 07:13 AM
Key Details
Property Type Single Family Home
Sub Type Single Family Residence
Listing Status Active
Purchase Type For Sale
Square Footage 2,703 sqft
Price per Sqft $175
Subdivision Highland Creek
MLS Listing ID 4204152
Bedrooms 4
Full Baths 2
Half Baths 1
HOA Fees $205/qua
HOA Y/N 1
Abv Grd Liv Area 2,703
Year Built 2005
Lot Size 7,187 Sqft
Acres 0.165
Property Description
Location
State NC
County Mecklenburg
Zoning MX-1
Rooms
Main Level Bedrooms 1
Main Level Primary Bedroom
Main Level Laundry
Main Level Kitchen
Main Level Dining Room
Main Level Bathroom-Half
Upper Level Bedroom(s)
Upper Level Loft
Upper Level Bathroom-Full
Upper Level Bedroom(s)
Main Level Living Room
Upper Level Bedroom(s)
Interior
Interior Features Attic Stairs Pulldown, Garden Tub, Kitchen Island, Open Floorplan, Pantry, Walk-In Closet(s)
Heating Forced Air
Cooling Central Air
Flooring Carpet, Linoleum, Wood
Fireplaces Type Gas, Gas Log, Great Room
Fireplace true
Appliance Dishwasher, Disposal, Electric Cooktop, Microwave, Oven, Plumbed For Ice Maker, Refrigerator
Exterior
Garage Spaces 2.0
Fence Back Yard, Fenced, Wood
Community Features Business Center, Cabana, Clubhouse, Fitness Center, Game Court, Golf, Picnic Area, Playground, Pond, Recreation Area, Sidewalks, Sport Court, Street Lights, Tennis Court(s), Walking Trails
Roof Type Shingle
Garage true
Building
Lot Description Level
Dwelling Type Site Built
Foundation Slab
Sewer Public Sewer
Water City
Level or Stories Two
Structure Type Brick Partial,Vinyl
New Construction false
Schools
Elementary Schools Highland Creek
Middle Schools Ridge Road
High Schools Mallard Creek
Others
HOA Name Hawthorne Management
Senior Community false
Restrictions No Representation
Acceptable Financing Cash, Conventional, FHA, VA Loan
Listing Terms Cash, Conventional, FHA, VA Loan
Special Listing Condition None
GET MORE INFORMATION




