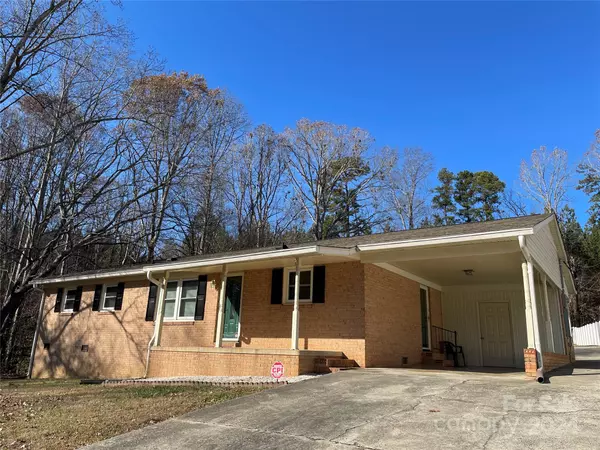UPDATED:
12/09/2024 12:55 PM
Key Details
Property Type Single Family Home
Sub Type Single Family Residence
Listing Status Active
Purchase Type For Sale
Square Footage 1,421 sqft
Price per Sqft $225
Subdivision Mar Lynn Forest
MLS Listing ID 4205833
Bedrooms 3
Full Baths 2
Abv Grd Liv Area 1,421
Year Built 1974
Lot Size 0.530 Acres
Acres 0.53
Lot Dimensions 100x199x107x244
Property Description
Location
State NC
County Gaston
Zoning R1
Rooms
Main Level Bedrooms 3
Main Level Primary Bedroom
Main Level Bedroom(s)
Main Level Bedroom(s)
Main Level Bathroom-Full
Main Level Bathroom-Full
Main Level Living Room
Main Level Kitchen
Main Level Dining Room
Main Level Sunroom
Interior
Interior Features Attic Stairs Pulldown, Cable Prewire
Heating Electric, Heat Pump
Cooling Central Air, Heat Pump
Flooring Carpet, Tile, Vinyl
Fireplace false
Appliance Dishwasher, Electric Range, Electric Water Heater, Microwave, Refrigerator with Ice Maker, Self Cleaning Oven
Exterior
Garage Spaces 2.0
Utilities Available Cable Available, Electricity Connected, Phone Connected, Wired Internet Available
Roof Type Shingle
Garage true
Building
Dwelling Type Site Built
Foundation Crawl Space
Sewer Septic Installed
Water Community Well
Level or Stories One
Structure Type Brick Full,Vinyl
New Construction false
Schools
Elementary Schools Springfield
Middle Schools Stanley
High Schools East Gaston
Others
Senior Community false
Acceptable Financing Cash, Conventional, FHA, USDA Loan, VA Loan
Listing Terms Cash, Conventional, FHA, USDA Loan, VA Loan
Special Listing Condition None



