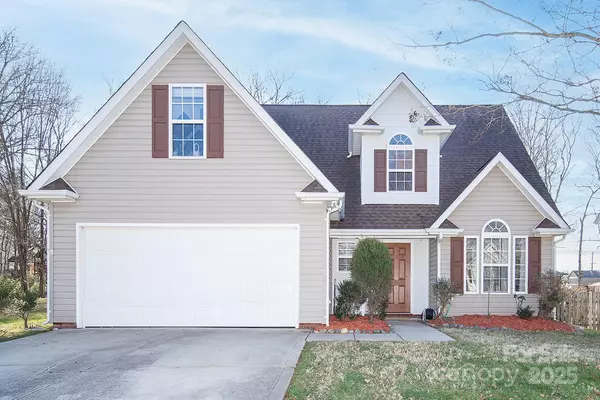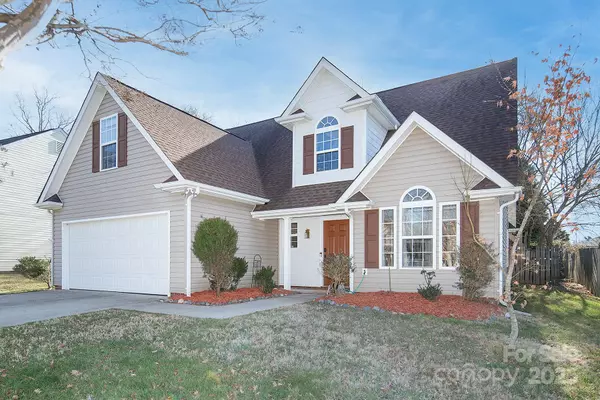UPDATED:
01/07/2025 02:13 PM
Key Details
Property Type Single Family Home
Sub Type Single Family Residence
Listing Status Active
Purchase Type For Sale
Square Footage 1,836 sqft
Price per Sqft $198
Subdivision Manchester Place
MLS Listing ID 4204477
Style Transitional
Bedrooms 4
Full Baths 2
Half Baths 1
HOA Fees $159/ann
HOA Y/N 1
Abv Grd Liv Area 1,836
Year Built 2002
Lot Size 8,276 Sqft
Acres 0.19
Property Description
Location
State NC
County Cabarrus
Zoning RM-2
Rooms
Main Level Bedrooms 1
Main Level Primary Bedroom
Main Level Living Room
Main Level Dining Area
Main Level Bathroom-Full
Main Level Laundry
Main Level Dining Room
Main Level Kitchen
Upper Level Bedroom(s)
Upper Level Bedroom(s)
Upper Level Bedroom(s)
Upper Level Bathroom-Full
Main Level Bathroom-Half
Interior
Interior Features Attic Stairs Pulldown
Heating Forced Air
Cooling Central Air
Flooring Laminate, Slate
Fireplaces Type Living Room
Fireplace true
Appliance Convection Oven, Dishwasher, Gas Water Heater, Induction Cooktop, Microwave, Water Softener
Exterior
Garage Spaces 2.0
Fence Back Yard
Utilities Available Cable Available, Electricity Connected, Gas, Phone Connected, Satellite Internet Available
Roof Type Shingle
Garage true
Building
Lot Description Level
Dwelling Type Site Built
Foundation Slab
Sewer Public Sewer
Water City
Architectural Style Transitional
Level or Stories Two
Structure Type Vinyl
New Construction false
Schools
Elementary Schools Winecoff
Middle Schools Northwest Cabarrus
High Schools Northwest Cabarrus
Others
HOA Name Community Association Management
Senior Community false
Restrictions Architectural Review,Building
Acceptable Financing Cash, Conventional, FHA, VA Loan
Listing Terms Cash, Conventional, FHA, VA Loan
Special Listing Condition None



