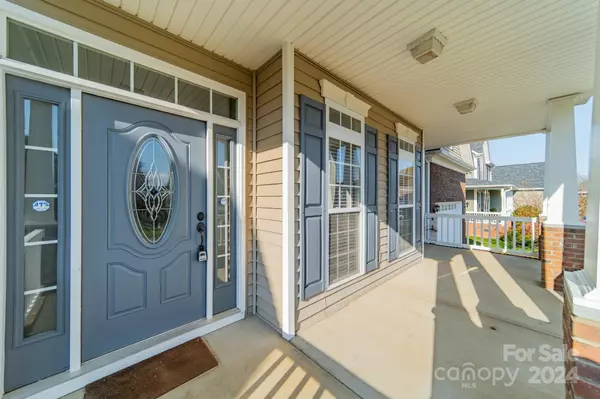
OPEN HOUSE
Sat Dec 14, 11:00am - 1:00pm
UPDATED:
12/12/2024 10:02 AM
Key Details
Property Type Single Family Home
Sub Type Single Family Residence
Listing Status Coming Soon
Purchase Type For Sale
Square Footage 2,244 sqft
Price per Sqft $214
Subdivision Seven Oaks
MLS Listing ID 4204939
Bedrooms 4
Full Baths 3
HOA Fees $636/ann
HOA Y/N 1
Abv Grd Liv Area 2,244
Year Built 2007
Lot Size 9,583 Sqft
Acres 0.22
Property Description
Location
State SC
County York
Zoning MF-15
Rooms
Main Level Bedrooms 3
Main Level Dining Room
Main Level Great Room
Main Level Kitchen
Main Level Breakfast
Main Level Bedroom(s)
Main Level Laundry
Main Level Bedroom(s)
Main Level Bathroom-Full
Main Level Primary Bedroom
Main Level Bathroom-Full
Upper Level Bathroom-Full
Upper Level Bed/Bonus
Interior
Interior Features Cable Prewire, Garden Tub, Open Floorplan, Pantry, Split Bedroom, Storage
Heating Central, Natural Gas
Cooling Central Air, Electric
Flooring Carpet, Wood
Fireplaces Type Gas Log, Living Room
Fireplace true
Appliance Dishwasher, Disposal, Double Oven, Electric Cooktop, Electric Water Heater, Microwave, Refrigerator with Ice Maker
Exterior
Garage Spaces 2.0
Utilities Available Cable Available, Electricity Connected, Gas
Roof Type Shingle
Garage true
Building
Dwelling Type Site Built
Foundation Crawl Space
Sewer Public Sewer
Water City
Level or Stories One and One Half
Structure Type Brick Partial,Vinyl
New Construction false
Schools
Elementary Schools Independence
Middle Schools Castle Heights
High Schools Rock Hill
Others
HOA Name Association Management Group
Senior Community false
Acceptable Financing Cash, Conventional, FHA, VA Loan
Listing Terms Cash, Conventional, FHA, VA Loan
Special Listing Condition Estate
GET MORE INFORMATION




