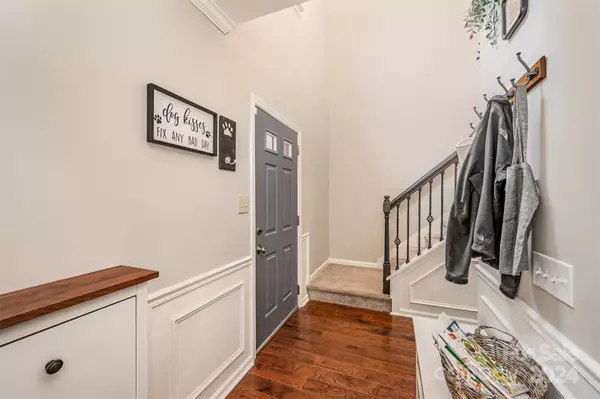UPDATED:
01/13/2025 09:23 PM
Key Details
Property Type Single Family Home
Sub Type Single Family Residence
Listing Status Active
Purchase Type For Sale
Square Footage 1,918 sqft
Price per Sqft $208
Subdivision Henderson Park
MLS Listing ID 4207103
Style Transitional
Bedrooms 3
Full Baths 2
Half Baths 1
HOA Fees $300
HOA Y/N 1
Abv Grd Liv Area 1,918
Year Built 1996
Lot Size 8,058 Sqft
Acres 0.185
Property Description
Inside, the main floor features durable tile and laminate wood flooring, complemented by smooth ceilings throughout the house. The kitchen showcases granite countertops, tile backsplash, stainless steel appliances, and a gas range.
Upstairs, the spacious primary bedroom boasts a large sitting area perfect for relaxation or a home office setup. Step outside to enjoy your private backyard, complete with a privacy fence and a huge sectioned, concrete patio.
Don't miss this incredible opportunity to own a home in Henderson Park—schedule your showing today!
Location
State NC
County Mecklenburg
Zoning TR
Rooms
Upper Level, 20' 0" X 16' 0" Primary Bedroom
Interior
Heating Natural Gas
Cooling Central Air
Flooring Carpet, Laminate, Tile
Fireplaces Type Gas, Living Room
Fireplace true
Appliance Dishwasher, Disposal, Electric Oven, Gas Cooktop, Microwave, Refrigerator
Exterior
Garage Spaces 2.0
Fence Back Yard, Privacy
Roof Type Shingle,Fiberglass
Garage true
Building
Dwelling Type Site Built
Foundation Slab
Sewer Public Sewer
Water City
Architectural Style Transitional
Level or Stories Two
Structure Type Fiber Cement,Hardboard Siding,Wood
New Construction false
Schools
Elementary Schools Barnette
Middle Schools Francis Bradley
High Schools Hopewell
Others
HOA Name Red Rock Management
Senior Community false
Restrictions Architectural Review
Acceptable Financing Cash, Conventional
Listing Terms Cash, Conventional
Special Listing Condition None



