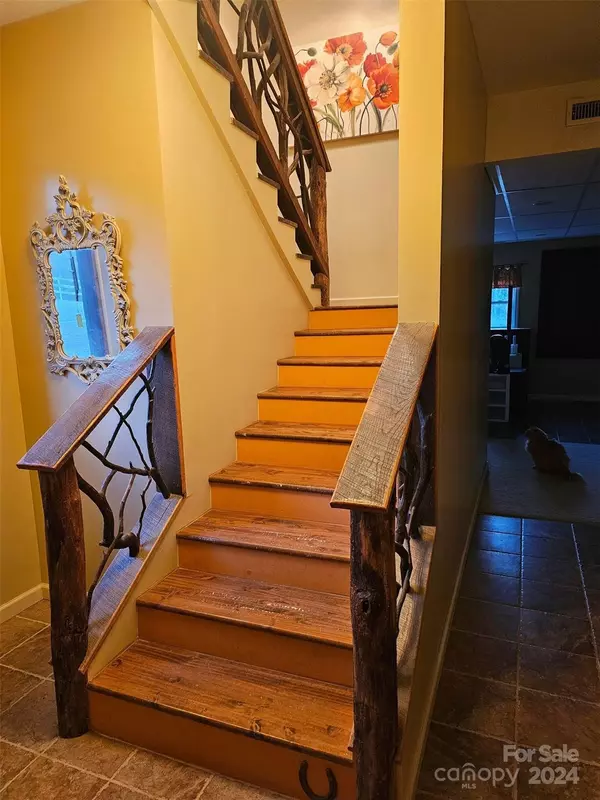
OPEN HOUSE
Sat Dec 21, 12:00pm - 4:00pm
UPDATED:
12/14/2024 10:02 AM
Key Details
Property Type Single Family Home
Sub Type Single Family Residence
Listing Status Active
Purchase Type For Sale
Square Footage 3,272 sqft
Price per Sqft $151
MLS Listing ID 4207258
Bedrooms 4
Full Baths 3
Half Baths 1
Abv Grd Liv Area 1,191
Year Built 1973
Lot Size 4.070 Acres
Acres 4.07
Property Description
Location
State NC
County Caldwell
Zoning UNK
Rooms
Basement Finished, Full
Main Level Bedrooms 2
Main Level Primary Bedroom
Main Level Bedroom(s)
Main Level Dining Area
Basement Level 2nd Living Quarters
Main Level Kitchen
Main Level Living Room
Basement Level Bedroom(s)
Basement Level Laundry
Basement Level Utility Room
Basement Level Living Room
Basement Level Workshop
Interior
Interior Features Entrance Foyer, Open Floorplan, Storage, Walk-In Closet(s)
Heating Heat Pump
Cooling Heat Pump
Flooring Carpet, Laminate, Tile, Vinyl
Fireplaces Type Living Room, Wood Burning, Wood Burning Stove
Fireplace true
Appliance Dishwasher, Dryer, Dual Flush Toilets, Electric Oven, Electric Range, Electric Water Heater, Exhaust Fan, Filtration System, Low Flow Fixtures, Microwave, Oven, Refrigerator, Washer, Washer/Dryer
Exterior
Exterior Feature Fence
Garage Spaces 1.0
Fence Fenced, Wood
Utilities Available Cable Available
View Winter
Roof Type Composition
Garage true
Building
Lot Description Orchard(s), Green Area, Pasture, Private, Rolling Slope, Wooded, Views
Dwelling Type Site Built
Foundation Slab
Sewer Septic Installed
Water Well
Level or Stories One
Structure Type Hard Stucco,Vinyl
New Construction false
Schools
Elementary Schools Lower Creek
Middle Schools William Lenoir
High Schools Hibriten
Others
Senior Community false
Special Listing Condition None
GET MORE INFORMATION




