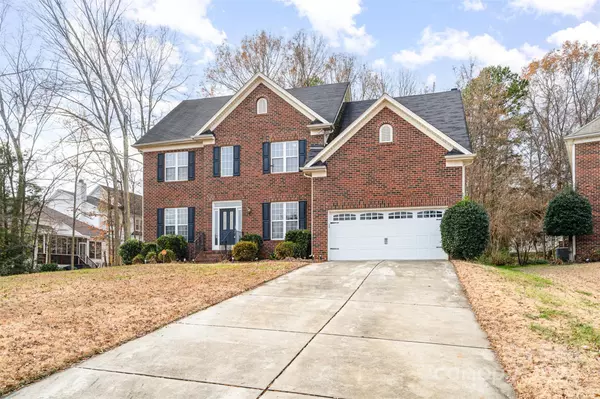OPEN HOUSE
Sat Jan 18, 12:00pm - 4:00pm
UPDATED:
01/17/2025 07:06 PM
Key Details
Property Type Single Family Home
Sub Type Single Family Residence
Listing Status Active
Purchase Type For Sale
Square Footage 2,761 sqft
Price per Sqft $197
Subdivision Fountaingrove
MLS Listing ID 4208310
Style Traditional
Bedrooms 5
Full Baths 2
Half Baths 2
HOA Fees $560/ann
HOA Y/N 1
Abv Grd Liv Area 2,761
Year Built 1999
Lot Size 10,890 Sqft
Acres 0.25
Property Description
Seller is offering $7500 paint allowance with acceptable offer
Location
State NC
County Mecklenburg
Zoning N1-A
Rooms
Upper Level Primary Bedroom
Upper Level Bedroom(s)
Upper Level Bathroom-Full
Upper Level Bedroom(s)
Upper Level Bedroom(s)
Upper Level Bedroom(s)
Upper Level Bathroom-Full
Upper Level Bathroom-Half
Main Level Sitting
Main Level Kitchen
Main Level Family Room
Main Level Living Room
Main Level Dining Room
Main Level Breakfast
Interior
Heating Forced Air
Cooling Central Air
Fireplace true
Appliance Dishwasher, Disposal
Exterior
Garage Spaces 2.0
Garage true
Building
Dwelling Type Site Built
Foundation Crawl Space
Sewer Public Sewer
Water City
Architectural Style Traditional
Level or Stories Two
Structure Type Brick Full
New Construction false
Schools
Elementary Schools Mallard Creek
Middle Schools Ridge Road
High Schools Mallard Creek
Others
HOA Name Fountaingrove HOA
Senior Community false
Special Listing Condition None



