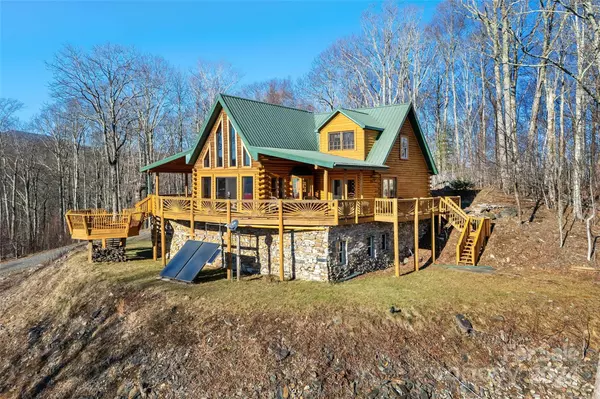UPDATED:
01/01/2025 10:02 AM
Key Details
Property Type Single Family Home
Sub Type Single Family Residence
Listing Status Active
Purchase Type For Sale
Square Footage 2,069 sqft
Price per Sqft $628
MLS Listing ID 4187135
Style A-Frame
Bedrooms 3
Full Baths 3
Half Baths 1
Construction Status Completed
Abv Grd Liv Area 2,069
Year Built 2006
Lot Size 56.000 Acres
Acres 56.0
Property Description
Ideal for a full-time residence, a family compound, or an unforgettable vacation getaway. The property also provides a unique investment opportunity with surveyed lots ready for development (view the plats and check with county updates on developing). Or, keep the entire mountain for your private use.
Included on the property is a 2-bay metal building with a concrete floor and over 1,000 square feet of space, offering ample storage or workshop potential. Additionally, an offsite airplane hangar is available and negotiable.
(driveway and garage encroachment-see plats)
Location
State NC
County Avery
Zoning NONE
Rooms
Basement Basement Garage Door, Exterior Entry, Partially Finished
Main Level Bedrooms 1
Main Level Primary Bedroom
Upper Level Bedroom(s)
Upper Level Bedroom(s)
Upper Level Bathroom-Full
Main Level Bathroom-Full
Main Level Bathroom-Half
Main Level Living Room
Main Level Kitchen
Main Level Dining Room
Main Level Laundry
Basement Level Bonus Room
Basement Level Bonus Room
Basement Level Bathroom-Full
Basement Level Family Room
Basement Level Den
Basement Level Utility Room
Interior
Heating Electric
Cooling Central Air
Flooring Carpet, Concrete, Laminate, Tile, Wood
Fireplaces Type Living Room
Fireplace true
Appliance Dishwasher, Oven, Refrigerator, Washer/Dryer
Exterior
Garage Spaces 1.0
Utilities Available Propane, Satellite Internet Available, Solar, Underground Power Lines, Other - See Remarks
View Long Range, Mountain(s), Year Round
Roof Type Metal
Garage true
Building
Lot Description Hilly, Wooded
Dwelling Type Site Built
Foundation Basement
Sewer Septic Installed
Water Well
Architectural Style A-Frame
Level or Stories One and One Half
Structure Type Log,Stone
New Construction false
Construction Status Completed
Schools
Elementary Schools Unspecified
Middle Schools Unspecified
High Schools Unspecified
Others
Senior Community false
Restrictions No Restrictions,Short Term Rental Allowed
Acceptable Financing Cash, Conventional
Horse Property None
Listing Terms Cash, Conventional
Special Listing Condition None



