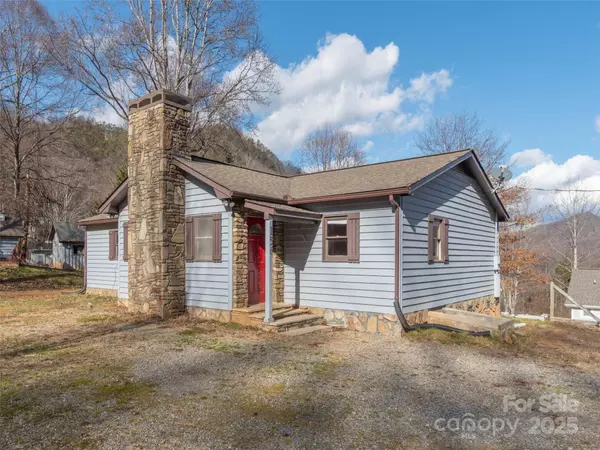UPDATED:
01/06/2025 07:13 AM
Key Details
Property Type Single Family Home
Sub Type Single Family Residence
Listing Status Active
Purchase Type For Sale
Square Footage 1,837 sqft
Price per Sqft $189
Subdivision Burnette Cove Heights
MLS Listing ID 4210678
Bedrooms 3
Full Baths 2
Abv Grd Liv Area 1,837
Year Built 1983
Lot Size 0.580 Acres
Acres 0.58
Property Description
Location
State NC
County Haywood
Zoning RES
Rooms
Main Level Bedrooms 3
Main Level Living Room
Main Level Bathroom-Half
Main Level Laundry
Main Level Dining Room
Main Level Primary Bedroom
Main Level Bathroom-Full
Main Level Bedroom(s)
Main Level Bonus Room
Main Level Bedroom(s)
Main Level Bathroom-Full
Interior
Interior Features Breakfast Bar, Built-in Features, Split Bedroom, Walk-In Closet(s), Walk-In Pantry
Heating Heat Pump
Cooling Ceiling Fan(s), Heat Pump
Flooring Linoleum, Wood
Fireplaces Type Gas Unvented
Fireplace true
Appliance Dishwasher, Electric Oven, Electric Range, Microwave
Exterior
Utilities Available Satellite Internet Available
View Mountain(s), Winter
Roof Type Shingle
Garage false
Building
Lot Description Orchard(s), Level, Rolling Slope, Views
Dwelling Type Site Built
Foundation Crawl Space
Sewer Septic Installed
Water Well
Level or Stories One
Structure Type Wood
New Construction false
Schools
Elementary Schools Bethel
Middle Schools Bethel
High Schools Pisgah
Others
Senior Community false
Acceptable Financing Cash, Conventional
Listing Terms Cash, Conventional
Special Listing Condition None



