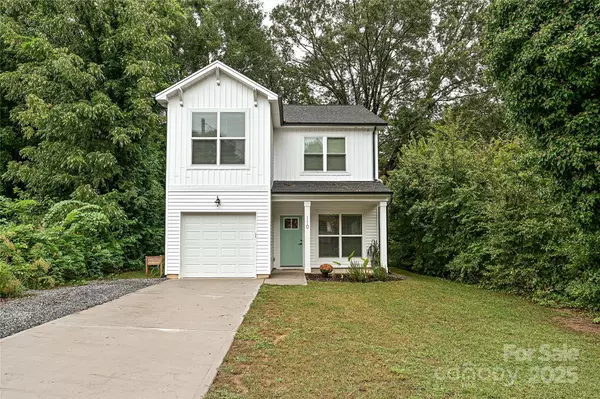UPDATED:
01/13/2025 06:33 PM
Key Details
Property Type Single Family Home
Sub Type Single Family Residence
Listing Status Active
Purchase Type For Sale
Square Footage 1,637 sqft
Price per Sqft $183
MLS Listing ID 4211025
Bedrooms 3
Full Baths 2
Half Baths 1
Construction Status Completed
Abv Grd Liv Area 1,637
Year Built 2023
Lot Size 9,147 Sqft
Acres 0.21
Lot Dimensions 49 x 184 x 50 x 187
Property Description
Outside, the private backyard offers fresh sod, gutter guards, French drains, and serene tree-lined privacy which is perfect for outdoor relaxation. The home also boasts a mudroom, garage, and an oversized laundry room, making it as functional as it is beautiful. This property checks all the boxes for modern living in a serene setting at an affordable price!
Location
State NC
County Gaston
Zoning R1
Rooms
Upper Level Bedroom(s)
Upper Level Bathroom-Full
Upper Level Primary Bedroom
Upper Level Bedroom(s)
Upper Level Bathroom-Full
Upper Level Laundry
Main Level Bathroom-Half
Main Level Kitchen
Main Level Dining Area
Main Level Mud
Main Level Living Room
Main Level Flex Space
Interior
Heating Central, Electric
Cooling Central Air, Electric
Flooring Vinyl
Fireplace false
Appliance Dishwasher, Disposal, Electric Oven, Microwave
Exterior
Garage Spaces 1.0
Garage true
Building
Lot Description Wooded
Dwelling Type Site Built
Foundation Slab
Builder Name Slate Build Group
Sewer Public Sewer
Water City
Level or Stories Two
Structure Type Vinyl
New Construction false
Construction Status Completed
Schools
Elementary Schools Woodhill
Middle Schools Grier
High Schools Ashbrook
Others
Senior Community false
Acceptable Financing Cash, Conventional, FHA, VA Loan
Listing Terms Cash, Conventional, FHA, VA Loan
Special Listing Condition Relocation



