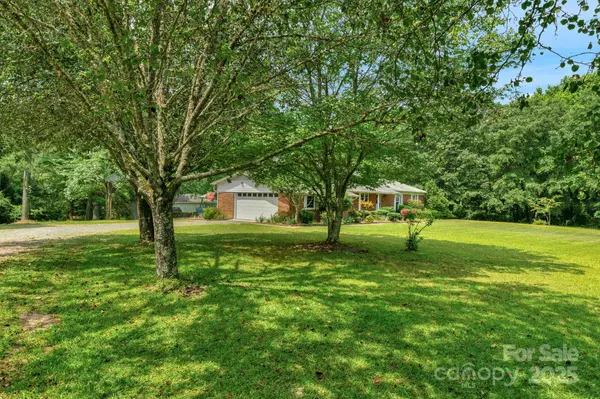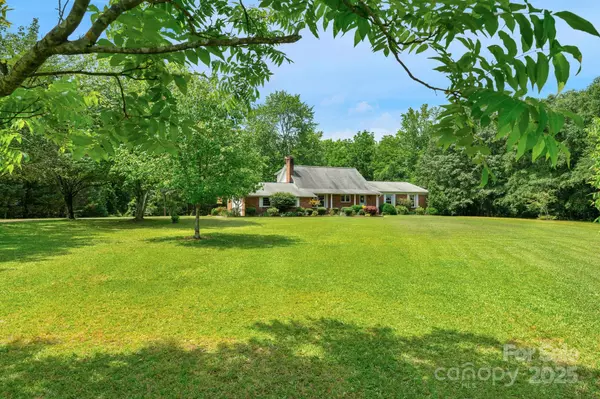UPDATED:
01/11/2025 10:02 AM
Key Details
Property Type Single Family Home
Sub Type Single Family Residence
Listing Status Active
Purchase Type For Sale
Square Footage 2,800 sqft
Price per Sqft $355
Subdivision Indian Land
MLS Listing ID 4212542
Style Traditional
Bedrooms 5
Full Baths 2
Half Baths 1
Construction Status Completed
Abv Grd Liv Area 2,800
Year Built 1973
Lot Size 21.500 Acres
Acres 21.5
Property Description
As you step inside, you'll be greeted by a warm and inviting keeping room, perfect for cozy evenings by the fire. The spacious living room provides ample space for entertaining and the kitchen's central location makes it the heart of the home.
Step outside to enjoy the outdoor patio, ideal for entertaining, barbecues, or enjoying the serene country. For those with hobbies or who need extra storage, the 20x40 workshop offers endless possibilities.
A two-car attached garage provides protection for your vehicles. The vast 21.5-acre property offers plenty of space for gardening, outdoor activities, or expanding your estate.
Schedule a showing today and experience the beauty and tranquility this home has to offer!
Location
State SC
County Lancaster
Zoning RN
Rooms
Basement Unfinished, Walk-Out Access
Main Level Bedrooms 3
Main Level, 18' 6" X 10' 6" Primary Bedroom
Main Level, 13' 3" X 13' 3" Bedroom(s)
Main Level, 8' 1" X 4' 3" Bathroom-Full
Main Level, 8' 1" X 8' 1" Bathroom-Full
Main Level, 9' 10" X 13' 2" Bedroom(s)
Main Level, 12' 2" X 11' 5" Kitchen
Main Level, 13' 3" X 10' 10" Dining Room
Main Level, 18' 10" X 13' 3" Living Room
Main Level, 15' 6" X 12' 1" Den
Upper Level, 13' 4" X 12' 10" Bedroom(s)
Upper Level, 13' 8" X 9' 3" Bedroom(s)
Interior
Interior Features Attic Walk In, Drop Zone, Entrance Foyer, Pantry, Storage, Walk-In Closet(s)
Heating Ductless, Natural Gas
Cooling Central Air, Ductless
Flooring Carpet, Laminate
Fireplaces Type Den, Wood Burning
Fireplace true
Appliance Dishwasher, Electric Range, Exhaust Fan, Exhaust Hood, Microwave, Plumbed For Ice Maker, Tankless Water Heater
Exterior
Garage Spaces 2.0
Community Features None
Utilities Available Electricity Connected, Fiber Optics, Gas, Underground Power Lines, Wired Internet Available
Waterfront Description None
Roof Type Composition
Garage true
Building
Lot Description Wooded
Dwelling Type Site Built
Foundation Basement
Sewer Septic Installed
Water County Water
Architectural Style Traditional
Level or Stories One and One Half
Structure Type Brick Full
New Construction false
Construction Status Completed
Schools
Elementary Schools Van Wyck
Middle Schools Indian Land
High Schools Indian Land
Others
Senior Community false
Special Listing Condition None



