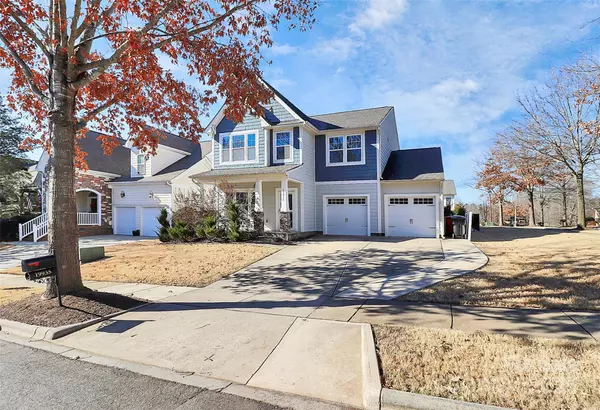UPDATED:
01/17/2025 03:58 PM
Key Details
Property Type Single Family Home
Sub Type Single Family Residence
Listing Status Active Under Contract
Purchase Type For Sale
Square Footage 2,787 sqft
Price per Sqft $223
Subdivision Bradford
MLS Listing ID 4208570
Bedrooms 4
Full Baths 2
Half Baths 1
HOA Fees $260
HOA Y/N 1
Abv Grd Liv Area 2,787
Year Built 2017
Lot Size 8,712 Sqft
Acres 0.2
Lot Dimensions 64 X 129 X 68 X 125
Property Description
Location
State NC
County Mecklenburg
Zoning RPA
Interior
Interior Features Attic Other, Built-in Features, Cable Prewire, Central Vacuum, Garden Tub, Kitchen Island, Open Floorplan, Pantry, Walk-In Closet(s)
Heating Electric, Forced Air
Cooling Ceiling Fan(s), Central Air
Flooring Carpet, Wood
Fireplaces Type Living Room
Fireplace true
Appliance Dishwasher, Disposal, Electric Oven, Electric Range, Electric Water Heater, Microwave, Refrigerator
Exterior
Exterior Feature Hot Tub, In-Ground Irrigation
Garage Spaces 2.0
Fence Back Yard, Fenced
Community Features Walking Trails
Roof Type Shingle
Garage true
Building
Lot Description Corner Lot
Dwelling Type Site Built
Foundation Slab
Sewer Public Sewer
Water City
Level or Stories Two
Structure Type Vinyl
New Construction false
Schools
Elementary Schools Unspecified
Middle Schools Unspecified
High Schools Unspecified
Others
Senior Community false
Acceptable Financing Cash, Conventional, FHA, VA Loan
Listing Terms Cash, Conventional, FHA, VA Loan
Special Listing Condition None



