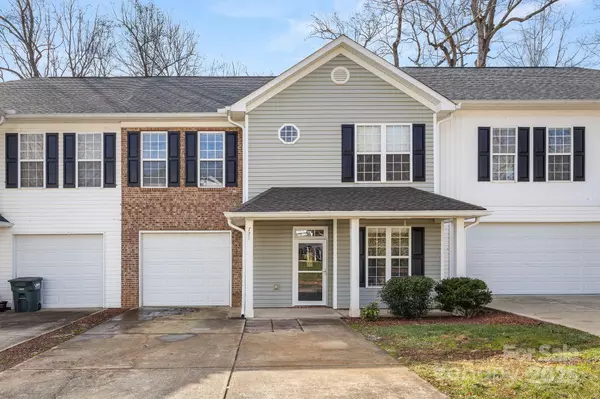UPDATED:
01/16/2025 01:37 PM
Key Details
Property Type Townhouse
Sub Type Townhouse
Listing Status Active
Purchase Type For Sale
Square Footage 1,681 sqft
Price per Sqft $193
Subdivision Glenridge Townhomes
MLS Listing ID 4212957
Bedrooms 3
Full Baths 2
Half Baths 1
HOA Fees $229/mo
HOA Y/N 1
Abv Grd Liv Area 1,681
Year Built 2003
Lot Size 1,306 Sqft
Acres 0.03
Property Description
Location
State SC
County York
Zoning RD-I
Rooms
Main Level Bedrooms 3
Main Level Great Room
Main Level Kitchen
Main Level Dining Area
Upper Level Bedroom(s)
Upper Level Primary Bedroom
Upper Level Bedroom(s)
Main Level Bathroom-Full
Upper Level Bathroom-Full
Upper Level Bathroom-Half
Upper Level Laundry
Interior
Heating Central
Cooling Central Air
Fireplace false
Appliance Dishwasher, Disposal, Electric Range, Electric Water Heater, Refrigerator
Exterior
Garage Spaces 1.0
Garage true
Building
Dwelling Type Site Built
Foundation Slab
Sewer Public Sewer
Water City
Level or Stories Two
Structure Type Brick Partial,Vinyl
New Construction false
Schools
Elementary Schools Sugar Creek
Middle Schools Springfield
High Schools Nation Ford
Others
HOA Name Superior Assocation Management
Senior Community false
Special Listing Condition None



