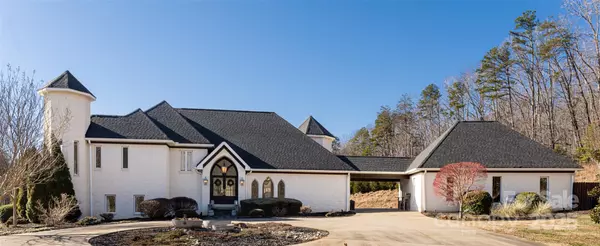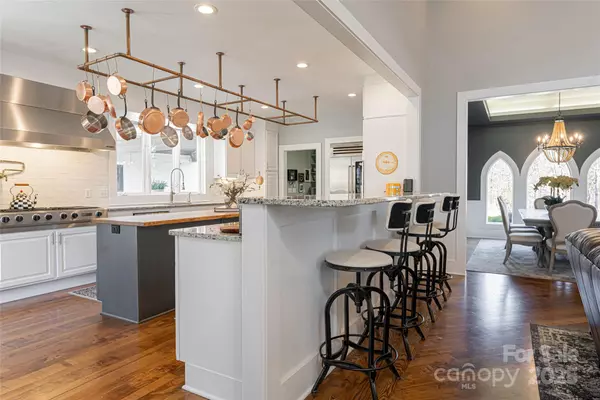UPDATED:
01/17/2025 06:36 PM
Key Details
Property Type Single Family Home
Sub Type Single Family Residence
Listing Status Coming Soon
Purchase Type For Sale
Square Footage 3,840 sqft
Price per Sqft $546
Subdivision Spring Hill Farms
MLS Listing ID 4152594
Style European
Bedrooms 3
Full Baths 3
Half Baths 1
Abv Grd Liv Area 3,840
Year Built 2000
Lot Size 21.050 Acres
Acres 21.05
Property Description
The home boasts three spacious bedrooms and three and a half baths, designed with meticulous attention to detail. The gourmet kitchen is a chef's dream, equipped with top-of-the-line Thermador and Sub-Zero appliances, custom cabinetry, and an expansive island perfect for entertaining. Sunlight pours into the open living spaces, where soaring ceilings, tasteful finishes, and thoughtfully placed windows frame breathtaking views of the surrounding landscape.
Location
State NC
County Rutherford
Zoning R2 Rural
Rooms
Basement Exterior Entry, Storage Space
Main Level Living Room
Main Level Bathroom-Half
Main Level Dining Room
Main Level Sunroom
Main Level Kitchen
Main Level Laundry
Lower Level Laundry
Upper Level Primary Bedroom
Lower Level Bedroom(s)
Upper Level Office
Main Level Breakfast
Basement Level Flex Space
Upper Level Den
Basement Level Recreation Room
Lower Level Bedroom(s)
Interior
Interior Features Attic Stairs Pulldown
Heating Central, Electric, Forced Air, Heat Pump
Cooling Central Air
Flooring Tile, Wood
Fireplaces Type Gas
Fireplace true
Appliance Dishwasher, Exhaust Hood, Gas Oven, Gas Range, Microwave, Refrigerator, Wall Oven, Washer/Dryer
Exterior
Exterior Feature Fire Pit
Garage Spaces 3.0
Utilities Available Electricity Connected, Propane
View Water
Roof Type Shingle
Garage true
Building
Lot Description Cleared, Level, Open Lot, Pond(s), Private, Rolling Slope, Creek/Stream, Wooded
Dwelling Type Site Built
Foundation Basement
Sewer Septic Installed
Water Well
Architectural Style European
Level or Stories Two
Structure Type Stone,Wood
New Construction false
Schools
Elementary Schools Unspecified
Middle Schools Unspecified
High Schools Unspecified
Others
Senior Community false
Restrictions Deed
Acceptable Financing Cash, Conventional
Listing Terms Cash, Conventional
Special Listing Condition None



