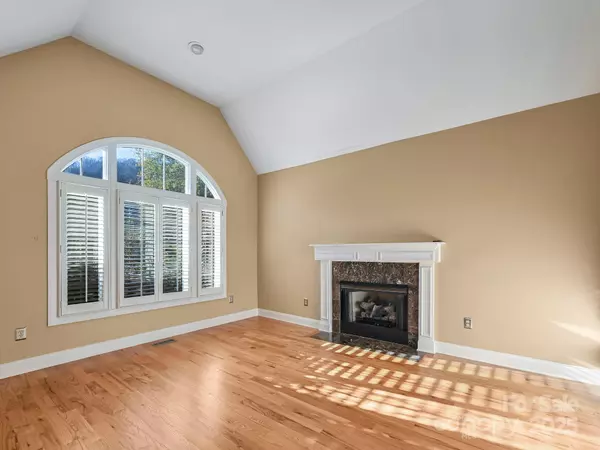UPDATED:
01/15/2025 09:09 PM
Key Details
Property Type Single Family Home
Sub Type Single Family Residence
Listing Status Active
Purchase Type For Sale
Square Footage 4,105 sqft
Price per Sqft $261
Subdivision High Vista Falls
MLS Listing ID 4211092
Bedrooms 4
Full Baths 3
Half Baths 1
HOA Fees $1,125/ann
HOA Y/N 1
Abv Grd Liv Area 2,654
Year Built 2000
Lot Size 0.500 Acres
Acres 0.5
Property Description
Location
State NC
County Buncombe
Zoning R-1
Rooms
Basement Finished
Main Level Bedrooms 1
Upper Level Bedroom(s)
Upper Level Bedroom(s)
Upper Level Bonus Room
Main Level Bathroom-Half
Main Level Primary Bedroom
Main Level Bathroom-Full
Upper Level Bathroom-Full
Main Level Dining Room
Main Level Breakfast
Main Level Kitchen
Basement Level Bathroom-Full
Main Level Living Room
Basement Level Bedroom(s)
Main Level Laundry
Basement Level Kitchen
Basement Level Dining Room
Basement Level Family Room
Interior
Heating Heat Pump, Propane
Cooling Electric
Fireplaces Type Family Room, Gas Log
Fireplace true
Appliance Dishwasher, Disposal, Dryer, Gas Oven, Gas Range, Refrigerator, Washer
Exterior
Exterior Feature Hot Tub
Garage Spaces 2.0
Fence Fenced
View Golf Course, Mountain(s)
Roof Type Shingle
Garage true
Building
Lot Description Level, On Golf Course, Sloped
Dwelling Type Site Built
Foundation Basement
Sewer Public Sewer
Water City
Level or Stories One and One Half
Structure Type Hard Stucco,Stone Veneer
New Construction false
Schools
Elementary Schools Avery'S Creek/Koontz
Middle Schools Valley Springs
High Schools T.C. Roberson
Others
HOA Name High Vista Estates HOA
Senior Community false
Restrictions Other - See Remarks
Special Listing Condition None



