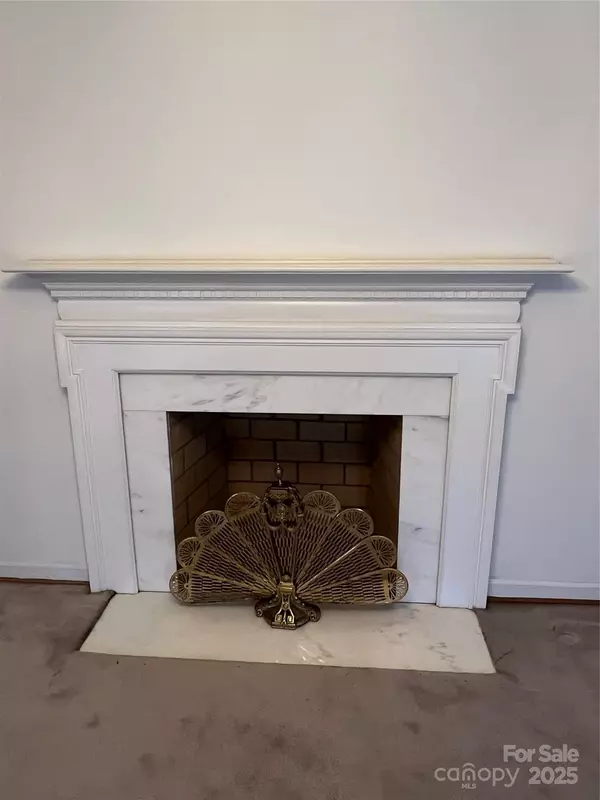UPDATED:
01/14/2025 05:30 PM
Key Details
Property Type Single Family Home
Sub Type Single Family Residence
Listing Status Active
Purchase Type For Sale
Square Footage 2,772 sqft
Price per Sqft $140
Subdivision Craig Heights
MLS Listing ID 4212121
Style Ranch
Bedrooms 3
Full Baths 2
Half Baths 1
Construction Status Completed
Abv Grd Liv Area 2,300
Year Built 1964
Lot Size 0.970 Acres
Acres 0.97
Lot Dimensions 138x324x95x417
Property Description
Location
State NC
County Gaston
Zoning R1
Rooms
Basement Walk-Out Access
Main Level Bedrooms 3
Main Level Great Room
Main Level Dining Room
Main Level Kitchen
Basement Level Laundry
Basement Level Bathroom-Half
Main Level Primary Bedroom
Main Level Bedroom(s)
Main Level Bedroom(s)
Main Level Living Room
Main Level Bathroom-Full
Interior
Interior Features Walk-In Closet(s)
Heating Forced Air
Cooling Central Air
Flooring Carpet, Linoleum
Fireplaces Type Family Room, Gas Log, Living Room, Wood Burning
Fireplace true
Appliance Dishwasher, Double Oven, Gas Cooktop, Gas Water Heater, Microwave
Exterior
Roof Type Shingle
Garage false
Building
Dwelling Type Site Built
Foundation Basement
Sewer Public Sewer
Water City
Architectural Style Ranch
Level or Stories One
Structure Type Brick Full
New Construction false
Construction Status Completed
Schools
Elementary Schools Springfield
Middle Schools Stanley
High Schools East Gaston
Others
Senior Community false
Special Listing Condition None



