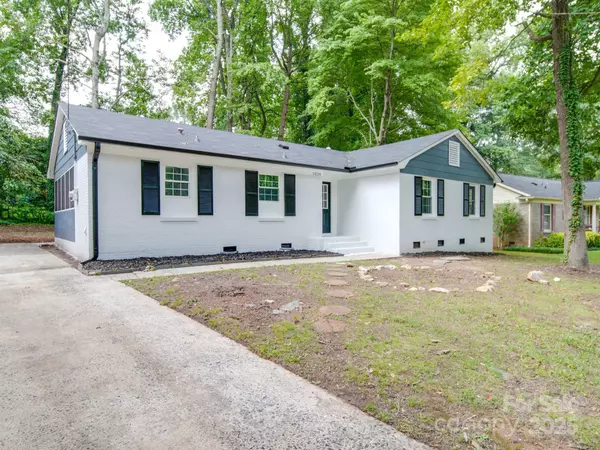UPDATED:
01/17/2025 07:14 AM
Key Details
Property Type Single Family Home
Sub Type Single Family Residence
Listing Status Active
Purchase Type For Sale
Square Footage 1,232 sqft
Price per Sqft $306
Subdivision Shannon Park
MLS Listing ID 4212855
Style Ranch
Bedrooms 3
Full Baths 2
Abv Grd Liv Area 1,232
Year Built 1964
Lot Size 10,890 Sqft
Acres 0.25
Property Description
Natural light streams through the large windows, creating a bright and inviting atmosphere throughout the home. Retreat to the private primary suite featuring its own en-suite bath, a serene escape for rest and relaxation. Step outside to a spacious screened porch, perfect for summer gatherings or simply unwinding in comfort. The generously sized backyard provides endless possibilities for outdoor fun, gardening, or even a pool.
Don't let this gem slip away—schedule your showing today!
Location
State NC
County Mecklenburg
Zoning N1-B
Rooms
Main Level Bedrooms 3
Main Level, 13' 9" X 8' 1" Kitchen
Main Level, 14' 1" X 15' 5" Dining Area
Main Level, 12' 10" X 16' 1" Living Room
Main Level, 9' 2" X 5' 11" Utility Room
Main Level, 4' 9" X 7' 4" Bathroom-Full
Main Level, 13' 4" X 11' 11" Primary Bedroom
Main Level, 10' 11" X 11' 8" Bedroom(s)
Main Level, 10' 4" X 11' 9" Bedroom(s)
Main Level, 4' 9" X 7' 3" Bathroom-Full
Interior
Heating Central, Floor Furnace
Cooling Central Air, Electric
Flooring Tile
Fireplace false
Appliance Dishwasher, Disposal, Electric Range, Microwave, Refrigerator
Exterior
Fence Back Yard, Fenced
Roof Type Shingle
Garage false
Building
Lot Description Level
Dwelling Type Site Built
Foundation Crawl Space
Sewer Public Sewer
Water City
Architectural Style Ranch
Level or Stories One
Structure Type Brick Full
New Construction false
Schools
Elementary Schools Briarwood
Middle Schools Martin Luther King Jr
High Schools Garinger
Others
Senior Community false
Acceptable Financing Cash, Conventional, FHA, VA Loan
Listing Terms Cash, Conventional, FHA, VA Loan
Special Listing Condition None



