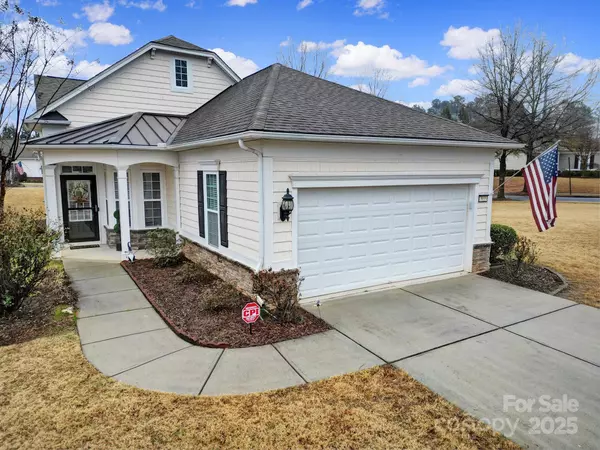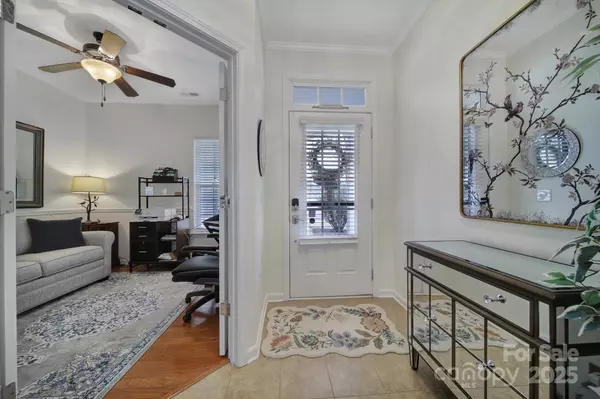UPDATED:
01/16/2025 10:03 AM
Key Details
Property Type Single Family Home
Sub Type Single Family Residence
Listing Status Active
Purchase Type For Sale
Square Footage 1,414 sqft
Price per Sqft $338
Subdivision Sun City Carolina Lakes
MLS Listing ID 4211419
Bedrooms 2
Full Baths 2
Construction Status Completed
HOA Fees $364/mo
HOA Y/N 1
Abv Grd Liv Area 1,414
Year Built 2009
Lot Size 10,018 Sqft
Acres 0.23
Property Description
Location
State SC
County Lancaster
Zoning PDD
Rooms
Main Level Bedrooms 2
Main Level Dining Area
Main Level Primary Bedroom
Main Level Kitchen
Main Level Bathroom-Full
Main Level Office
Main Level Great Room
Main Level Bedroom(s)
Main Level Bathroom-Full
Interior
Interior Features Entrance Foyer, Open Floorplan, Pantry, Walk-In Closet(s)
Heating Forced Air, Natural Gas
Cooling Ceiling Fan(s), Central Air
Flooring Hardwood, Tile
Fireplace false
Appliance Dishwasher, Disposal, Electric Range, Microwave, Plumbed For Ice Maker
Exterior
Exterior Feature Lawn Maintenance
Garage Spaces 2.0
Community Features Fifty Five and Older, Business Center, Clubhouse, Dog Park, Fitness Center, Game Court, Golf, Indoor Pool, Outdoor Pool, Playground, Putting Green, Sidewalks, Sport Court, Street Lights, Tennis Court(s), Walking Trails, Lake Access
Waterfront Description Boat Slip – Community,Paddlesport Launch Site - Community
Roof Type Shingle
Garage true
Building
Lot Description Corner Lot
Dwelling Type Site Built
Foundation Slab
Builder Name Pulte
Sewer County Sewer
Water County Water
Level or Stories One
Structure Type Vinyl
New Construction false
Construction Status Completed
Schools
Elementary Schools Unspecified
Middle Schools Unspecified
High Schools Unspecified
Others
HOA Name Associa-Carolinas
Senior Community true
Acceptable Financing Cash, Conventional, FHA, VA Loan
Listing Terms Cash, Conventional, FHA, VA Loan
Special Listing Condition None



