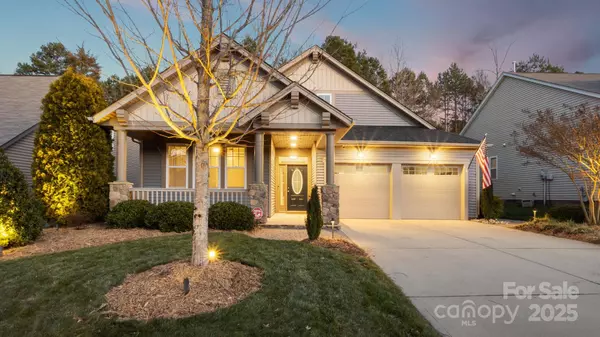UPDATED:
01/17/2025 02:48 PM
Key Details
Property Type Single Family Home
Sub Type Single Family Residence
Listing Status Active
Purchase Type For Sale
Square Footage 1,759 sqft
Price per Sqft $270
Subdivision Castlebrooke
MLS Listing ID 4214120
Style Ranch
Bedrooms 3
Full Baths 2
Construction Status Completed
Abv Grd Liv Area 1,759
Year Built 2014
Lot Size 7,840 Sqft
Acres 0.18
Property Description
Location
State NC
County Cabarrus
Zoning RV
Rooms
Main Level Bedrooms 3
Main Level Primary Bedroom
Main Level Bedroom(s)
Main Level Kitchen
Main Level Laundry
Main Level Living Room
Main Level Sunroom
Main Level Bedroom(s)
Main Level Bathroom-Full
Main Level Bathroom-Full
Main Level Dining Area
Interior
Interior Features Attic Stairs Pulldown, Drop Zone, Entrance Foyer, Kitchen Island, Open Floorplan, Pantry, Split Bedroom, Storage, Walk-In Closet(s), Other - See Remarks
Heating Central
Cooling Central Air
Flooring Wood
Fireplaces Type Living Room
Fireplace true
Appliance Dishwasher, Disposal, Double Oven, Dryer, Gas Oven, Gas Range, Gas Water Heater, Ice Maker, Microwave, Refrigerator with Ice Maker, Washer/Dryer
Exterior
Exterior Feature In-Ground Irrigation, Other - See Remarks
Garage Spaces 2.0
Fence Back Yard, Full
Community Features Cabana, Outdoor Pool, Playground, Sidewalks
Roof Type Shingle
Garage true
Building
Lot Description Level, Wooded
Dwelling Type Site Built
Foundation Slab
Sewer Public Sewer
Water City
Architectural Style Ranch
Level or Stories One
Structure Type Vinyl
New Construction true
Construction Status Completed
Schools
Elementary Schools Odell
Middle Schools Northwest Cabarrus
High Schools Northwest Cabarrus
Others
Senior Community false
Restrictions Architectural Review,Subdivision
Special Listing Condition None



