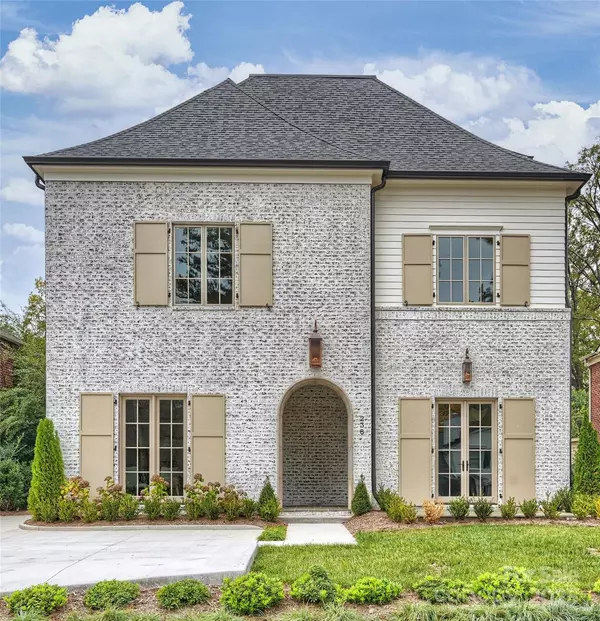UPDATED:
02/11/2025 09:34 PM
Key Details
Property Type Condo
Sub Type Condominium
Listing Status Active
Purchase Type For Sale
Square Footage 3,330 sqft
Price per Sqft $563
Subdivision Eastover
MLS Listing ID 4214057
Bedrooms 4
Full Baths 4
Half Baths 1
Construction Status Completed
HOA Fees $477/mo
HOA Y/N 1
Abv Grd Liv Area 3,330
Year Built 2024
Property Sub-Type Condominium
Property Description
Location
State NC
County Mecklenburg
Zoning N1-D
Rooms
Main Level Bathroom-Half
Main Level Kitchen
Main Level Dining Room
Main Level Living Room
Main Level Mud
Upper Level Primary Bedroom
Upper Level Bedroom(s)
Upper Level Bedroom(s)
Upper Level Bedroom(s)
Upper Level Bathroom-Full
Upper Level Bathroom-Full
Upper Level Bathroom-Full
Upper Level Bonus Room
Upper Level Bathroom-Full
Interior
Interior Features Attic Walk In, Kitchen Island, Open Floorplan, Pantry, Walk-In Closet(s), Walk-In Pantry, Wet Bar
Heating Central
Cooling Central Air
Flooring Tile, Wood
Fireplaces Type Living Room
Fireplace true
Appliance Bar Fridge, Convection Oven, Dishwasher, Disposal, Gas Range, Microwave, Plumbed For Ice Maker, Refrigerator, Tankless Water Heater
Laundry Laundry Room
Exterior
Exterior Feature Rooftop Terrace
Garage Spaces 2.0
Fence Privacy
Utilities Available Cable Connected, Gas, Phone Connected
View City
Roof Type Shingle
Street Surface Other,Paved
Porch Balcony, Covered, Patio, Screened
Garage true
Building
Lot Description End Unit
Dwelling Type Site Built
Foundation Slab
Builder Name Halley Douglas
Sewer Public Sewer
Water City
Level or Stories Three
Structure Type Brick Partial,Fiber Cement
New Construction true
Construction Status Completed
Schools
Elementary Schools Eastover
Middle Schools Sedgefield
High Schools Myers Park
Others
Pets Allowed Yes
Senior Community false
Acceptable Financing Cash, Conventional
Listing Terms Cash, Conventional
Special Listing Condition None
Virtual Tour https://bit.ly/LaurelLiving



