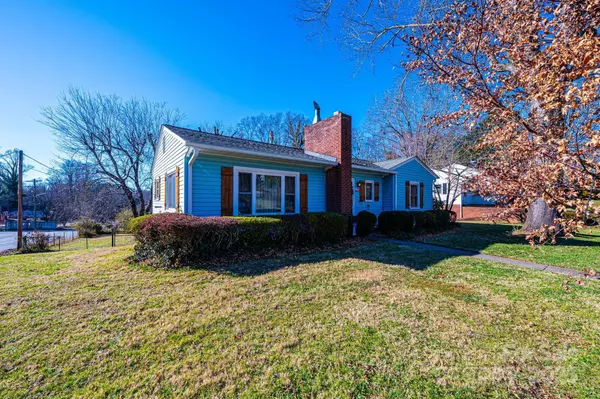UPDATED:
01/17/2025 04:50 AM
Key Details
Property Type Single Family Home
Sub Type Single Family Residence
Listing Status Active
Purchase Type For Sale
Square Footage 1,269 sqft
Price per Sqft $173
MLS Listing ID 4214129
Bedrooms 3
Full Baths 2
Abv Grd Liv Area 1,269
Year Built 1960
Lot Size 0.369 Acres
Acres 0.369
Property Description
Location
State NC
County Caldwell
Zoning R-12
Rooms
Basement Basement Garage Door, Exterior Entry, Full, Interior Entry, Partially Finished
Main Level Bedrooms 2
Main Level Living Room
Main Level Kitchen
Main Level Flex Space
Main Level Bedroom(s)
Basement Level Bedroom(s)
Main Level Bedroom(s)
Main Level Bathroom-Full
Basement Level Bathroom-Full
Interior
Heating Forced Air, Natural Gas
Cooling Central Air, Electric
Flooring Tile, Wood
Fireplaces Type Living Room, Other - See Remarks
Fireplace true
Appliance Dishwasher, Gas Range, Refrigerator, Washer/Dryer
Exterior
Garage Spaces 1.0
Fence Back Yard, Partial
Utilities Available Electricity Connected, Gas
Garage true
Building
Lot Description Corner Lot
Dwelling Type Site Built
Foundation Basement
Sewer Public Sewer
Water City
Level or Stories One
Structure Type Vinyl
New Construction false
Schools
Elementary Schools Unspecified
Middle Schools Unspecified
High Schools West Caldwell
Others
Senior Community false
Acceptable Financing Cash, Conventional, FHA, USDA Loan, VA Loan
Horse Property None
Listing Terms Cash, Conventional, FHA, USDA Loan, VA Loan
Special Listing Condition None



