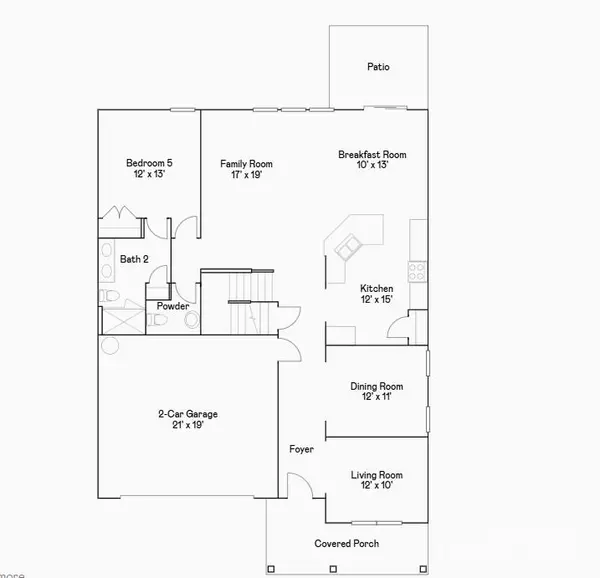UPDATED:
02/20/2025 03:46 AM
Key Details
Property Type Single Family Home
Sub Type Single Family Residence
Listing Status Active
Purchase Type For Rent
Square Footage 4,068 sqft
Subdivision Chateau
MLS Listing ID 4221053
Bedrooms 6
Full Baths 5
Half Baths 1
Abv Grd Liv Area 4,068
Year Built 2023
Lot Size 6,534 Sqft
Acres 0.15
Property Sub-Type Single Family Residence
Property Description
Location
State NC
County Mecklenburg
Rooms
Main Level Bedrooms 1
Upper Level Primary Bedroom
Main Level Bathroom-Full
Main Level Kitchen
Main Level Bathroom-Half
Main Level Bedroom(s)
Main Level Dining Room
Third Level Bonus Room
Main Level Office
Upper Level Laundry
Main Level Breakfast
Upper Level Loft
Main Level Family Room
Third Level Bedroom(s)
Third Level Bathroom-Full
Interior
Interior Features Open Floorplan, Walk-In Closet(s)
Furnishings Unfurnished
Fireplace false
Exterior
Garage Spaces 2.0
Community Features Clubhouse, Outdoor Pool, Walking Trails
Street Surface Paved
Garage true
Building
Level or Stories Three
Schools
Elementary Schools River Gate
Middle Schools Southwest
High Schools Palisades
Others
Pets Allowed Conditional
Senior Community false



