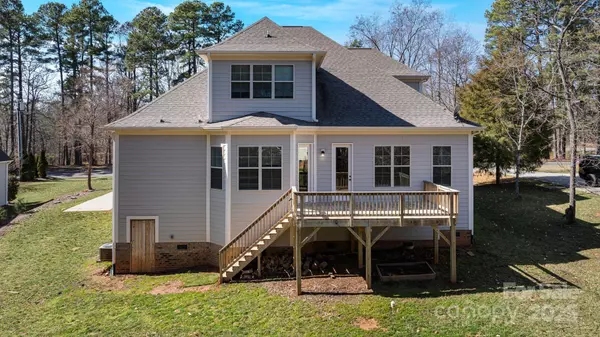UPDATED:
02/16/2025 08:06 PM
Key Details
Property Type Single Family Home
Sub Type Single Family Residence
Listing Status Active
Purchase Type For Sale
Square Footage 3,715 sqft
Price per Sqft $242
Subdivision Fernleaf
MLS Listing ID 4216629
Style Arts and Crafts
Bedrooms 4
Full Baths 3
Abv Grd Liv Area 3,715
Year Built 2019
Lot Size 0.640 Acres
Acres 0.64
Property Sub-Type Single Family Residence
Property Description
Large back yard. Plenty of storage space in crawl. Short distance to Mooresville schools.
Close to LKN and the Morning Star Marina. Easy access to backroads in the LKN area.
Septic pumped 12/24
Location
State NC
County Iredell
Zoning RA
Rooms
Main Level Bedrooms 3
Main Level Primary Bedroom
Main Level Bedroom(s)
Main Level Bedroom(s)
Upper Level Bedroom(s)
Upper Level Flex Space
Upper Level Bonus Room
Upper Level Bathroom-Full
Main Level Office
Main Level Bathroom-Full
Main Level Laundry
Main Level Dining Room
Main Level Living Room
Main Level Breakfast
Interior
Interior Features Breakfast Bar, Entrance Foyer, Kitchen Island, Open Floorplan, Pantry, Split Bedroom, Walk-In Closet(s), Walk-In Pantry
Heating Natural Gas
Cooling Central Air, Zoned
Fireplaces Type Family Room
Fireplace true
Appliance Dishwasher, Disposal, Exhaust Fan, Gas Cooktop, Ice Maker, Microwave, Oven, Refrigerator with Ice Maker, Tankless Water Heater
Laundry Laundry Room, Main Level
Exterior
Garage Spaces 3.0
Utilities Available Gas
Roof Type Shingle
Street Surface Concrete,Paved
Porch Deck, Front Porch
Garage true
Building
Lot Description Level, Sloped, Wooded
Dwelling Type Site Built
Foundation Crawl Space
Sewer Septic Installed
Water Well
Architectural Style Arts and Crafts
Level or Stories One and One Half
Structure Type Fiber Cement,Stone Veneer
New Construction false
Schools
Elementary Schools Lakeshore
Middle Schools Lakeshore
High Schools Lake Norman
Others
Senior Community false
Restrictions No Representation
Acceptable Financing Cash, Conventional
Listing Terms Cash, Conventional
Special Listing Condition None



