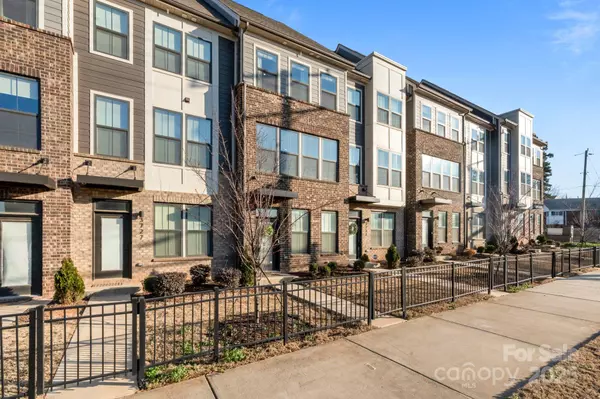OPEN HOUSE
Sat Mar 01, 1:00pm - 3:00pm
Sun Mar 02, 10:00am - 12:00pm
UPDATED:
02/28/2025 07:14 AM
Key Details
Property Type Townhouse
Sub Type Townhouse
Listing Status Active
Purchase Type For Sale
Square Footage 1,645 sqft
Price per Sqft $334
Subdivision South Tryon Townhomes
MLS Listing ID 4225852
Style Modern
Bedrooms 3
Full Baths 3
Half Baths 1
HOA Fees $240/mo
HOA Y/N 1
Abv Grd Liv Area 1,645
Year Built 2022
Lot Size 784 Sqft
Acres 0.018
Property Sub-Type Townhouse
Property Description
The main-level entrance features a foyer with access to a rare two-car garage. Builder upgraded engineered hardwoods on the 1st & 2nd floors, while the 3rd and 4th floors were upgraded to LVP from carpet. The second level shines with a bright, all-white kitchen, QUARTZ countertops, stainless steel appliances, & an island perfect for cooking/entertaining. The open layout connects the dining area with balcony access and a generous living room.
Upstairs, the third floor offers a spacious owner's suite with spa-like bath & walk-in closet. A second bedroom with ensuite, and a laundry closet. The fourth floor is a GREAT flex space—bedroom, loft, or office—with a full bath and access to the private rooftop terrace.
WALKABLE to the Light Rail, Gilde Brewery, Thousand Hills Coffee, Taco Boy, Goldie's, State of Confusion, and much more. Experience city life with the ease of living in LoSo!
Location
State NC
County Mecklenburg
Zoning CD
Rooms
Upper Level Kitchen
Upper Level Living Room
Upper Level Dining Room
Third Level Primary Bedroom
Third Level Bathroom-Full
Third Level Bedroom(s)
Upper Level Bathroom-Full
Third Level Bathroom-Full
Upper Level Bedroom(s)
Interior
Interior Features Attic Stairs Pulldown, Kitchen Island, Open Floorplan, Storage, Walk-In Closet(s)
Heating Central, Forced Air
Cooling Central Air
Flooring Vinyl, Wood
Fireplace false
Appliance Disposal, Electric Cooktop, Electric Water Heater, ENERGY STAR Qualified Washer, ENERGY STAR Qualified Dishwasher, ENERGY STAR Qualified Dryer, Microwave, Refrigerator with Ice Maker, Washer/Dryer
Laundry In Hall, Laundry Closet, Upper Level
Exterior
Exterior Feature Lawn Maintenance, Rooftop Terrace
Garage Spaces 2.0
Utilities Available Electricity Connected, Wired Internet Available
Roof Type Shingle
Street Surface Asphalt,Paved
Porch Balcony, Terrace
Garage true
Building
Dwelling Type Site Built
Foundation Slab
Sewer Public Sewer
Water City
Architectural Style Modern
Level or Stories Three
Structure Type Brick Partial,Fiber Cement
New Construction false
Schools
Elementary Schools Dilworth
Middle Schools Sedgefield
High Schools Myers Park
Others
HOA Name Keuster Management
Senior Community false
Restrictions Architectural Review
Acceptable Financing Cash, Conventional, FHA, Nonconforming Loan, VA Loan
Listing Terms Cash, Conventional, FHA, Nonconforming Loan, VA Loan
Special Listing Condition None



