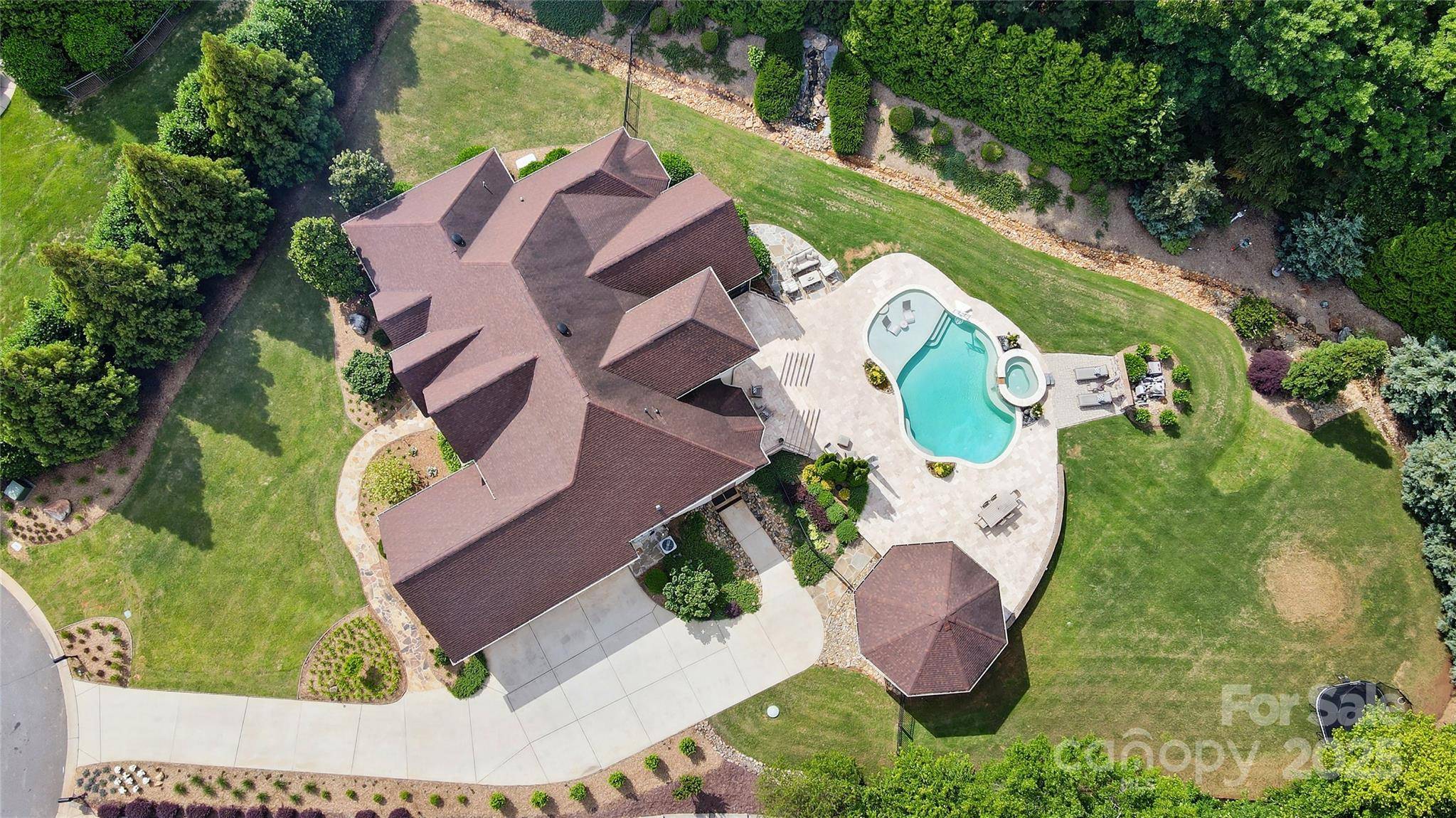UPDATED:
Key Details
Property Type Single Family Home
Sub Type Single Family Residence
Listing Status Coming Soon
Purchase Type For Sale
Square Footage 4,567 sqft
Price per Sqft $370
Subdivision Eppington South
MLS Listing ID 4255986
Style Traditional
Bedrooms 4
Full Baths 4
Half Baths 1
HOA Fees $620/ann
HOA Y/N 1
Abv Grd Liv Area 4,567
Year Built 2012
Lot Size 1.330 Acres
Acres 1.33
Lot Dimensions 1.33
Property Sub-Type Single Family Residence
Property Description
Location
State SC
County York
Zoning RC-I
Rooms
Main Level Bedrooms 2
Main Level Bathroom-Half
Main Level Primary Bedroom
Main Level Bathroom-Full
Main Level Bedroom(s)
Main Level Breakfast
Main Level Dining Room
Main Level Great Room
Main Level Kitchen
Main Level Laundry
Main Level Study
Upper Level Bedroom(s)
Upper Level Bathroom-Full
Upper Level Loft
Upper Level Recreation Room
Upper Level Bathroom-Full
Upper Level Bedroom(s)
Main Level Bathroom-Full
Interior
Interior Features Built-in Features, Central Vacuum, Drop Zone, Entrance Foyer, Kitchen Island, Open Floorplan, Pantry, Storage, Walk-In Closet(s), Walk-In Pantry
Heating Central, Electric, Forced Air, Natural Gas
Cooling Central Air, Electric
Flooring Carpet, Tile, Wood
Fireplaces Type Gas, Gas Log, Great Room, Outside, Other - See Remarks
Fireplace true
Appliance Bar Fridge, Dishwasher, Disposal, Double Oven, Dryer, Electric Cooktop, Electric Oven, Electric Range, Gas Water Heater, Microwave
Laundry Electric Dryer Hookup, Laundry Room, Main Level, Other - See Remarks
Exterior
Exterior Feature Hot Tub, Gas Grill, In-Ground Irrigation, Outdoor Kitchen
Garage Spaces 3.0
Fence Back Yard, Fenced
Pool Heated, In Ground, Pool/Spa Combo, Salt Water
Community Features Street Lights
Roof Type Shingle
Street Surface Concrete
Porch Covered, Deck, Front Porch, Patio, Porch, Rear Porch, Screened
Garage true
Building
Lot Description Cul-De-Sac, Level, Wooded, Views, Waterfall - Artificial
Dwelling Type Site Built
Foundation Crawl Space
Builder Name Oz Custom Homes
Sewer Septic Installed
Water City
Architectural Style Traditional
Level or Stories Two
Structure Type Hard Stucco,Stone
New Construction false
Schools
Elementary Schools Pleasant Knoll
Middle Schools Pleasant Knoll
High Schools Nation Ford
Others
HOA Name Eppington South HOA
Senior Community false
Restrictions Architectural Review
Acceptable Financing Cash, Conventional
Listing Terms Cash, Conventional
Special Listing Condition None
Virtual Tour https://vimeo.com/1083393964



