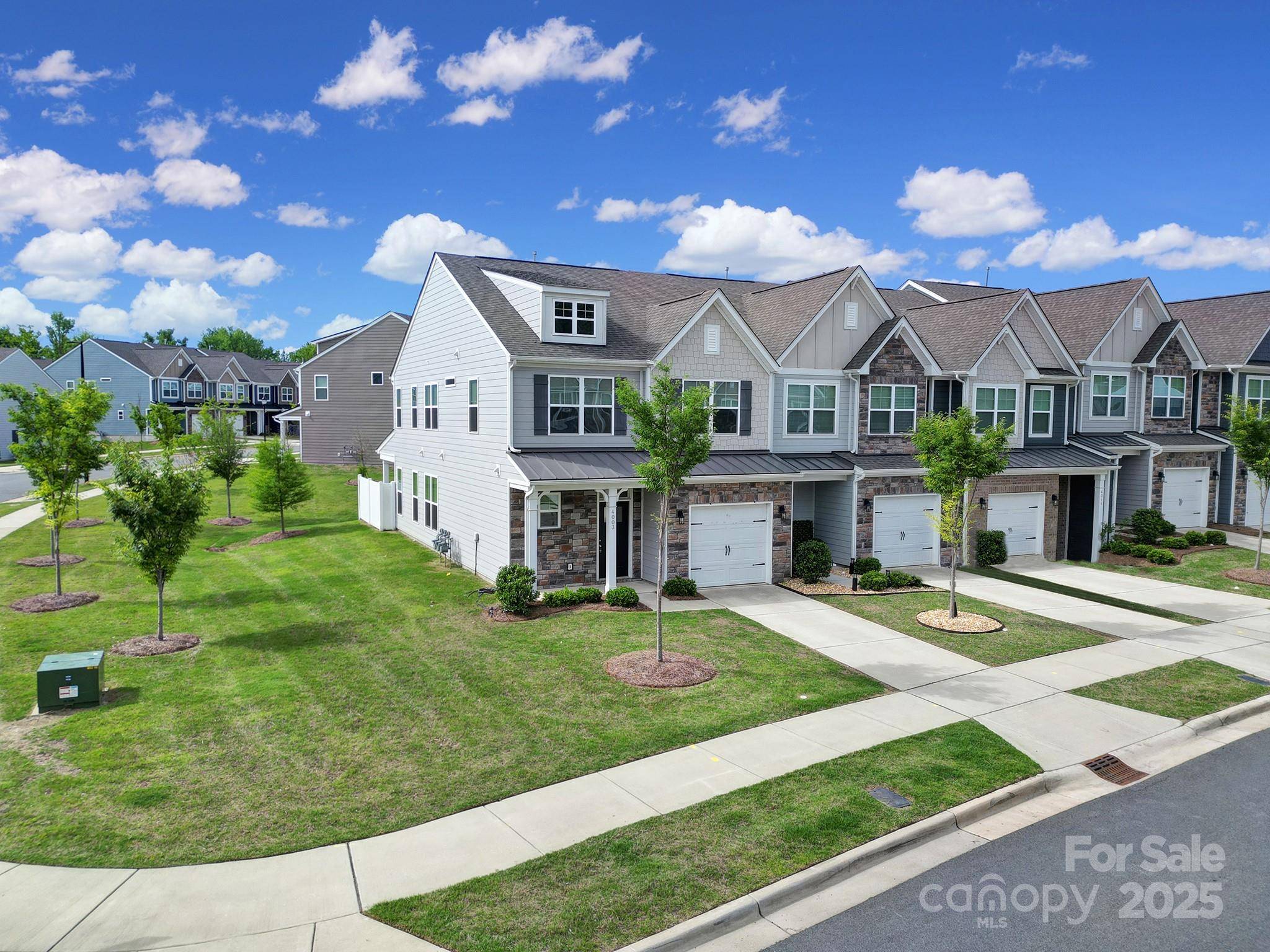UPDATED:
Key Details
Property Type Townhouse
Sub Type Townhouse
Listing Status Active
Purchase Type For Sale
Square Footage 1,949 sqft
Price per Sqft $223
Subdivision Harrisburg Village
MLS Listing ID 4264020
Bedrooms 3
Full Baths 2
Half Baths 1
HOA Fees $170/mo
HOA Y/N 1
Abv Grd Liv Area 1,949
Year Built 2021
Property Sub-Type Townhouse
Property Description
Location
State NC
County Cabarrus
Zoning RH
Rooms
Main Level Bedrooms 1
Main Level Kitchen
Main Level Great Room
Main Level Dining Area
Main Level Primary Bedroom
Main Level Bathroom-Half
Interior
Interior Features Kitchen Island, Open Floorplan, Walk-In Closet(s)
Heating Forced Air, Natural Gas
Cooling Central Air
Flooring Carpet, Tile, Vinyl
Fireplace false
Appliance Dishwasher, Disposal, Gas Range, Microwave, Refrigerator with Ice Maker, Self Cleaning Oven, Washer/Dryer
Laundry Main Level
Exterior
Exterior Feature Lawn Maintenance
Garage Spaces 2.0
Fence Partial, Privacy
Community Features Outdoor Pool, Playground
Roof Type Shingle
Street Surface Concrete,Paved
Porch Covered, Front Porch, Patio, Rear Porch
Garage true
Building
Lot Description End Unit
Dwelling Type Site Built
Foundation Slab
Sewer Public Sewer
Water City
Level or Stories Two
Structure Type Fiber Cement,Stone Veneer
New Construction false
Schools
Elementary Schools Unspecified
Middle Schools Unspecified
High Schools Unspecified
Others
HOA Name Superior Management
Senior Community false
Restrictions Architectural Review
Acceptable Financing Cash, Conventional, FHA, VA Loan
Listing Terms Cash, Conventional, FHA, VA Loan
Special Listing Condition None



