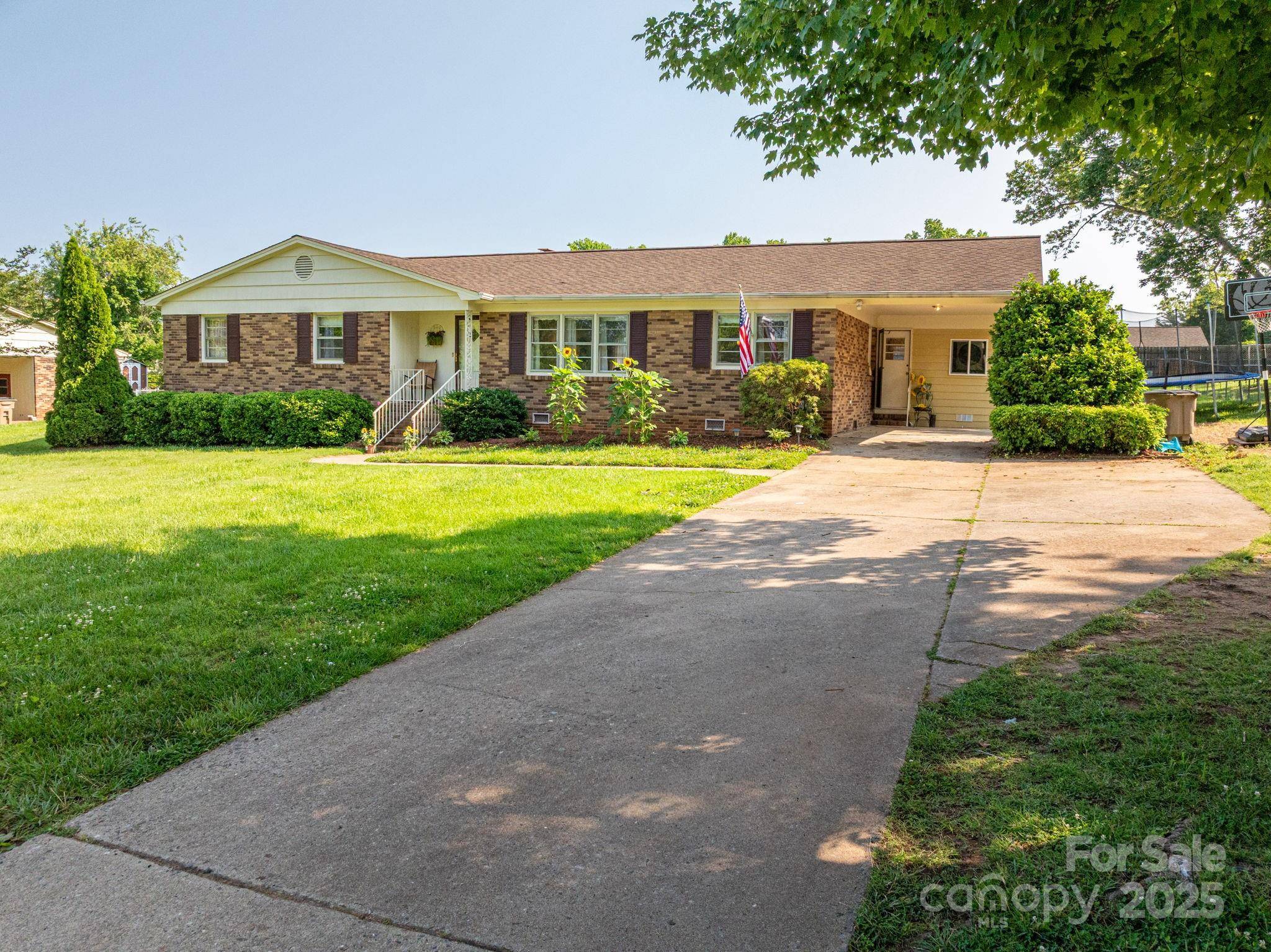UPDATED:
Key Details
Property Type Single Family Home
Sub Type Single Family Residence
Listing Status Active
Purchase Type For Sale
Square Footage 1,702 sqft
Price per Sqft $173
Subdivision Olde Farm
MLS Listing ID 4267222
Style Ranch
Bedrooms 3
Full Baths 2
Abv Grd Liv Area 1,702
Year Built 1968
Lot Size 0.340 Acres
Acres 0.34
Property Sub-Type Single Family Residence
Property Description
Location
State NC
County Cleveland
Zoning R10
Rooms
Main Level Bedrooms 3
Main Level, 23' 7" X 12' 3" Living Room
Main Level, 19' 3" X 13' 2" Kitchen
Main Level, 9' 8" X 4' 4" Bathroom-Full
Main Level, 20' 9" X 13' 2" Dining Room
Main Level, 13' 6" X 11' 2" Primary Bedroom
Main Level, 7' 3" X 6' 4" Bathroom-Full
Main Level, 11' 6" X 11' 5" Bedroom(s)
Main Level, 11' 2" X 12' 4" Bedroom(s)
Interior
Heating Electric, Heat Pump
Cooling Central Air
Flooring Laminate, Vinyl, Wood
Fireplace true
Appliance Dishwasher, Electric Range, Refrigerator
Laundry Main Level
Exterior
Carport Spaces 1
Fence Partial
Waterfront Description None
Roof Type Shingle
Street Surface Concrete,Paved
Garage false
Building
Dwelling Type Site Built
Foundation Crawl Space
Sewer Public Sewer
Water City
Architectural Style Ranch
Level or Stories One
Structure Type Brick Partial,Hardboard Siding
New Construction false
Schools
Elementary Schools James Love
Middle Schools Shelby
High Schools Shelby
Others
Senior Community false
Acceptable Financing Cash, Conventional, FHA, USDA Loan, VA Loan
Listing Terms Cash, Conventional, FHA, USDA Loan, VA Loan
Special Listing Condition None
Virtual Tour https://youriguide.com/v09QJU6YXEM0D1



