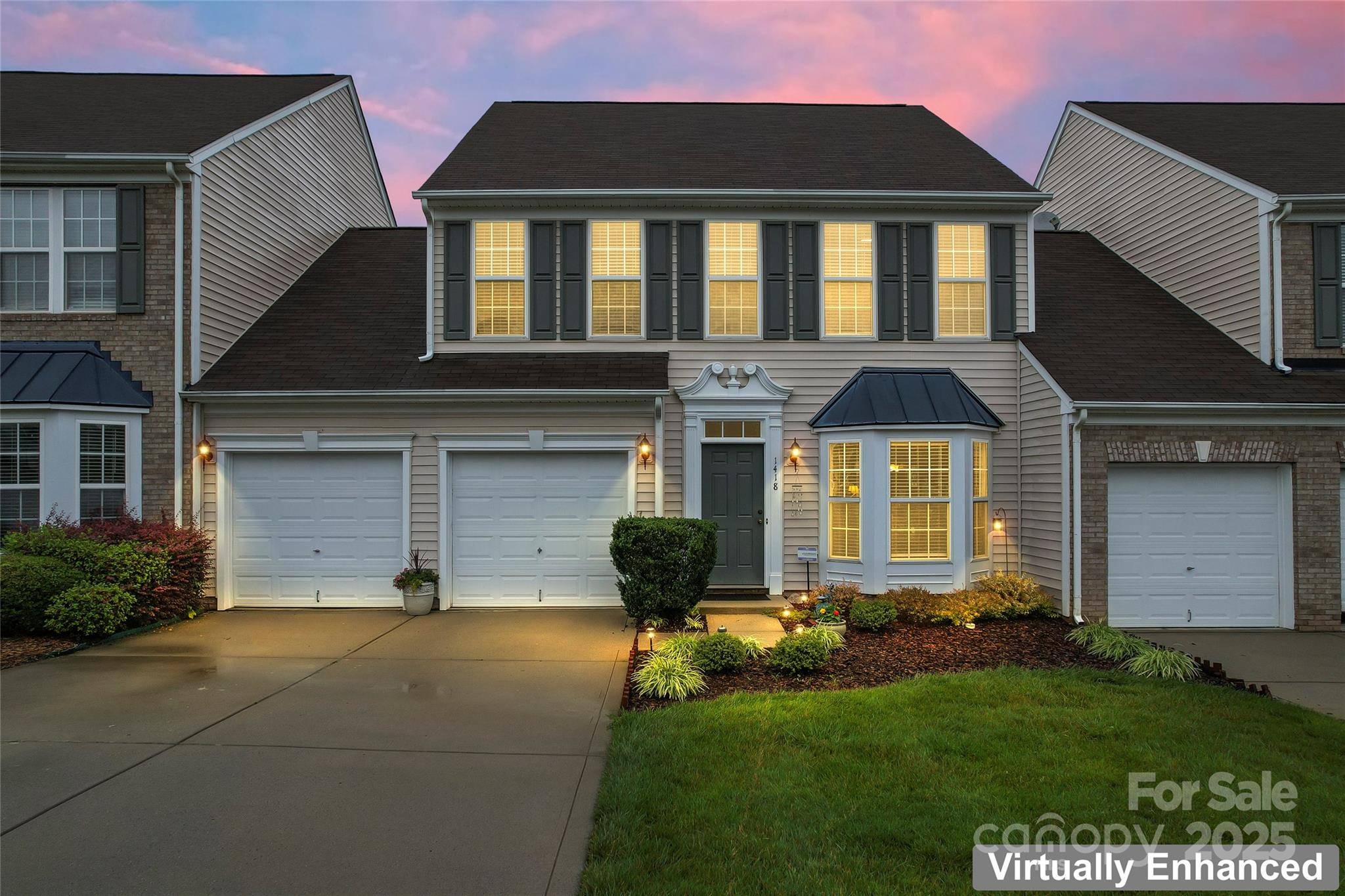UPDATED:
Key Details
Property Type Townhouse
Sub Type Townhouse
Listing Status Active
Purchase Type For Sale
Square Footage 2,073 sqft
Price per Sqft $188
Subdivision Moss Creek
MLS Listing ID 4268685
Style Traditional
Bedrooms 3
Full Baths 2
Half Baths 1
HOA Fees $310/mo
HOA Y/N 1
Abv Grd Liv Area 2,073
Year Built 2005
Lot Size 3,049 Sqft
Acres 0.07
Lot Dimensions 38' X 82'
Property Sub-Type Townhouse
Property Description
Location
State NC
County Cabarrus
Building/Complex Name The Commons At Moss Creek
Zoning RM-2-CU
Rooms
Guest Accommodations Main Level Garage
Main Level Bedrooms 1
Main Level Primary Bedroom
Main Level Great Room-Two Story
Main Level Kitchen
Main Level Dining Area
Main Level Utility Room
Main Level Bathroom-Full
Main Level Bathroom-Half
Upper Level Bedroom(s)
Upper Level Bedroom(s)
Upper Level Loft
Upper Level Bathroom-Full
Interior
Interior Features Attic Walk In, Entrance Foyer, Garden Tub, Pantry, Walk-In Closet(s)
Heating Central, Floor Furnace, Natural Gas
Cooling Central Air, Electric
Flooring Carpet, Vinyl, Wood
Fireplaces Type Gas Log, Great Room
Fireplace true
Appliance Convection Oven, Dishwasher, Disposal, Electric Cooktop, Electric Oven, Gas Water Heater, Plumbed For Ice Maker, Self Cleaning Oven
Laundry Laundry Room, Main Level
Exterior
Exterior Feature Lawn Maintenance
Garage Spaces 2.0
Community Features Clubhouse, Fitness Center, Game Court, Outdoor Pool, Playground, Sidewalks, Street Lights, Tennis Court(s), Walking Trails
Roof Type Composition
Street Surface Concrete,Paved
Porch Patio
Garage true
Building
Dwelling Type Site Built
Foundation Slab
Sewer Public Sewer
Water City
Architectural Style Traditional
Level or Stories Two
Structure Type Aluminum,Vinyl
New Construction false
Schools
Elementary Schools Unspecified
Middle Schools Unspecified
High Schools Unspecified
Others
Pets Allowed Yes
HOA Name Moss Creek Village TOA
Senior Community false
Restrictions Subdivision
Acceptable Financing Cash, Conventional
Listing Terms Cash, Conventional
Special Listing Condition None
Virtual Tour https://www.hommati.com/3DTour-AerialVideo/unbranded/1418-Skidaway-St-Concord-Nc-28027--HPI55683860



