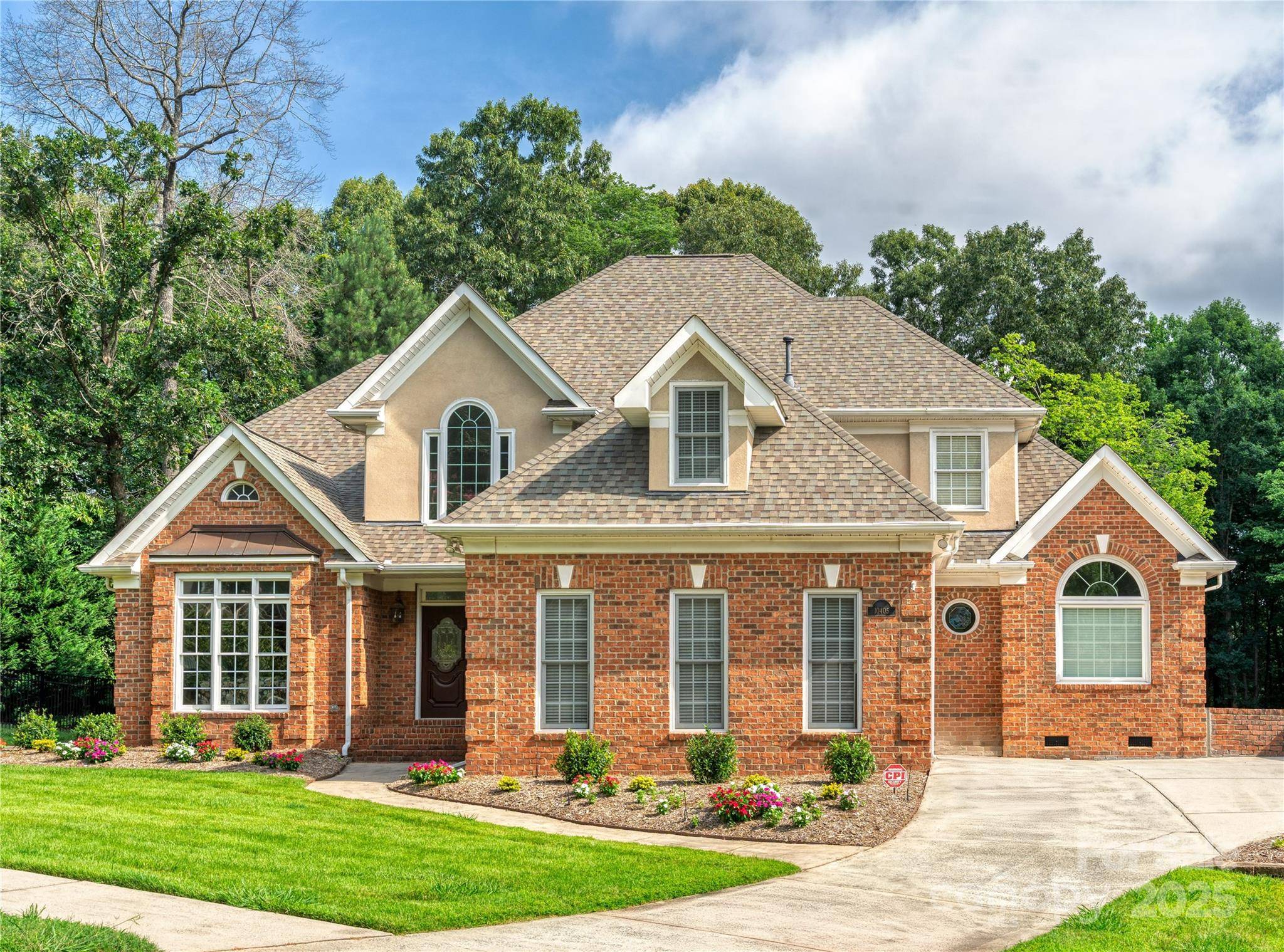UPDATED:
Key Details
Property Type Single Family Home
Sub Type Single Family Residence
Listing Status Coming Soon
Purchase Type For Sale
Square Footage 3,156 sqft
Price per Sqft $258
Subdivision Sarah Hall
MLS Listing ID 4273475
Style Transitional
Bedrooms 4
Full Baths 3
Half Baths 1
Abv Grd Liv Area 3,156
Year Built 1998
Lot Size 0.300 Acres
Acres 0.3
Property Sub-Type Single Family Residence
Property Description
Location
State NC
County Mecklenburg
Zoning N1-A
Rooms
Main Level Bedrooms 1
Main Level Primary Bedroom
Main Level Living Room
Main Level Kitchen
Upper Level Bonus Room
Main Level Great Room-Two Story
Main Level Dining Room
Main Level Laundry
Interior
Interior Features Attic Stairs Pulldown, Walk-In Closet(s)
Heating Heat Pump, Natural Gas
Cooling Central Air
Fireplaces Type Den, Gas Log
Fireplace true
Appliance Dishwasher, Disposal, Electric Cooktop, Electric Oven, Gas Water Heater, Microwave, Refrigerator with Ice Maker, Washer/Dryer
Laundry Inside, Laundry Room
Exterior
Garage Spaces 2.0
Utilities Available Electricity Connected, Natural Gas
Roof Type Shingle
Street Surface Concrete,Paved
Porch Covered, Rear Porch, Screened
Garage true
Building
Lot Description Level
Dwelling Type Site Built
Foundation Crawl Space
Sewer Public Sewer
Water City
Architectural Style Transitional
Level or Stories Two
Structure Type Brick Full
New Construction false
Schools
Elementary Schools Providence Spring
Middle Schools Crestdale
High Schools Providence
Others
Senior Community false
Acceptable Financing Cash, Conventional
Listing Terms Cash, Conventional
Special Listing Condition None



