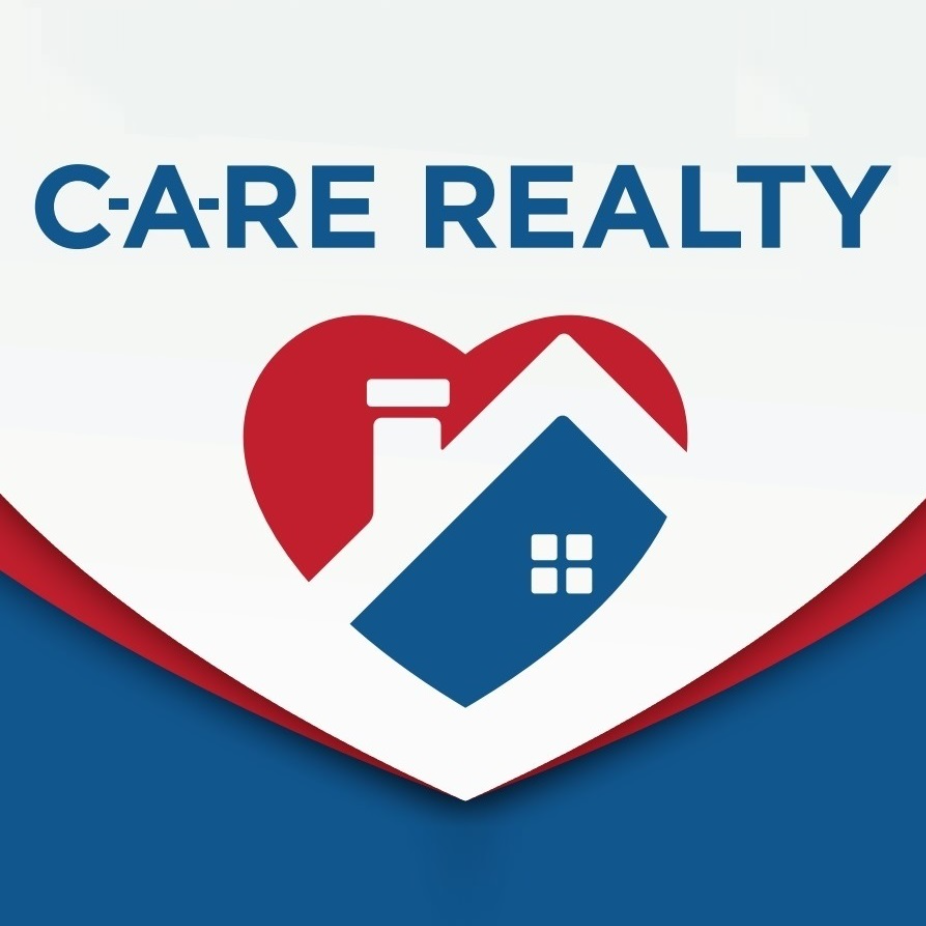
Open House
Sun Oct 26, 1:00pm - 3:00pm
UPDATED:
Key Details
Property Type Townhouse
Sub Type Townhouse
Listing Status Active
Purchase Type For Sale
Square Footage 1,714 sqft
Price per Sqft $191
Subdivision Villages Of Avonlea
MLS Listing ID 4295222
Bedrooms 3
Full Baths 2
Half Baths 1
HOA Fees $236/mo
HOA Y/N 1
Abv Grd Liv Area 1,714
Year Built 2001
Lot Size 3,049 Sqft
Acres 0.07
Property Sub-Type Townhouse
Property Description
This property qualifies for 100% financing with no PMI, plus $20,000 in lender assistance that can be used toward closing costs, interest rate buy-down, or loan amount reduction—a rare opportunity to save big on your purchase!
Welcome Home to the Villages of Avonlea
This beautifully maintained corner end-unit townhouse combines comfort, convenience, and style. Featuring 3 bedrooms and 2.5 bathrooms, it includes a main-level primary suite with a full bath and attached laundry area for effortless living.
Enjoy the privacy of no shared walls, a 1-car garage, 2–3 tandem parking spaces, and additional parking directly across from the home. The open-concept layout showcases soaring two-story ceilings in the great room, creating a bright and airy atmosphere. A versatile dining area easily doubles as a home office or flex space.
Move-In Ready & Low Maintenance
All appliances are included, and the HOA takes care of lawn maintenance, gutter cleaning, and power washing. A transferable termite contract is also in place for added peace of mind.
Upstairs, you'll find two additional bedrooms, a full bath, and a loft perfect for a playroom, gym, or office. The community pool is right across the street—perfect for easy relaxation and social time.
Prime Charlotte Location
Nestled between University and Northlake, this home offers quick access to I-77, I-485, Uptown, the airport, shopping, and restaurants.
Move right in and start enjoying modern comfort, unbeatable convenience, and exceptional financing benefits—all in one beautiful package!
Location
State NC
County Mecklenburg
Zoning R-8MF(CD)
Rooms
Main Level Bedrooms 1
Interior
Heating Forced Air, Natural Gas
Cooling Central Air
Fireplaces Type Living Room
Fireplace true
Appliance Dishwasher, Dryer, Electric Range, Microwave, Refrigerator, Washer
Laundry Laundry Room, Main Level
Exterior
Garage Spaces 1.0
Community Features Clubhouse, Outdoor Pool
Street Surface Concrete,Paved
Garage true
Building
Dwelling Type Site Built
Foundation Slab
Sewer Public Sewer
Water City
Level or Stories Two
Structure Type Vinyl
New Construction false
Schools
Elementary Schools David Cox Road
Middle Schools Ridge Road
High Schools Mallard Creek
Others
HOA Name RealManage
Senior Community false
Special Listing Condition None
GET MORE INFORMATION




