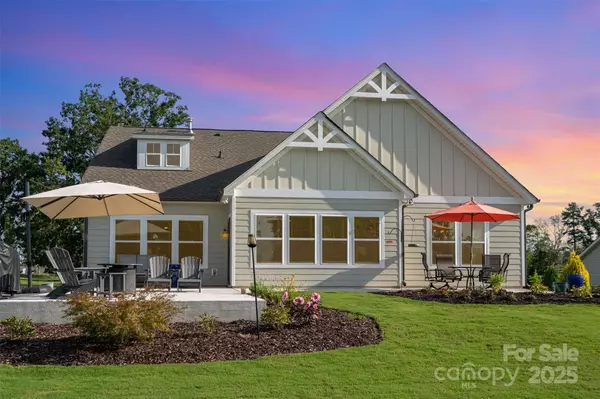UPDATED:
Key Details
Property Type Single Family Home
Sub Type Single Family Residence
Listing Status Active
Purchase Type For Sale
Square Footage 2,485 sqft
Price per Sqft $235
Subdivision Stonebridge
MLS Listing ID 4295050
Bedrooms 3
Full Baths 2
HOA Fees $735/ann
HOA Y/N 1
Abv Grd Liv Area 2,485
Year Built 2024
Lot Size 0.510 Acres
Acres 0.51
Property Sub-Type Single Family Residence
Property Description
Location
State NC
County Union
Zoning RA-40
Rooms
Main Level Bedrooms 3
Interior
Interior Features Kitchen Island, Open Floorplan, Pantry, Split Bedroom, Walk-In Closet(s)
Heating Central, Forced Air, Natural Gas
Cooling Central Air
Flooring Laminate, Tile
Fireplace false
Appliance Gas Oven
Laundry Electric Dryer Hookup, Laundry Room, Main Level, Washer Hookup
Exterior
Garage Spaces 2.0
Community Features Cabana, Fitness Center, Game Court, Golf, Outdoor Pool, Recreation Area, Sidewalks, Street Lights, Tennis Court(s)
Utilities Available Natural Gas
View Golf Course
Roof Type Composition
Street Surface Concrete,Paved
Porch Covered, Enclosed, Front Porch, Patio
Garage true
Building
Lot Description Cleared, Level, On Golf Course, Wooded
Dwelling Type Site Built
Foundation Slab
Builder Name True Homes
Sewer County Sewer
Water County Water
Level or Stories One
Structure Type Fiber Cement
New Construction false
Schools
Elementary Schools Western Union
Middle Schools Parkwood
High Schools Parkwood
Others
HOA Name Braesal
Senior Community false
Acceptable Financing Cash, Conventional, FHA, VA Loan
Listing Terms Cash, Conventional, FHA, VA Loan
Special Listing Condition None
Virtual Tour https://listings.nextdoorphotos.com/vd/208977711



