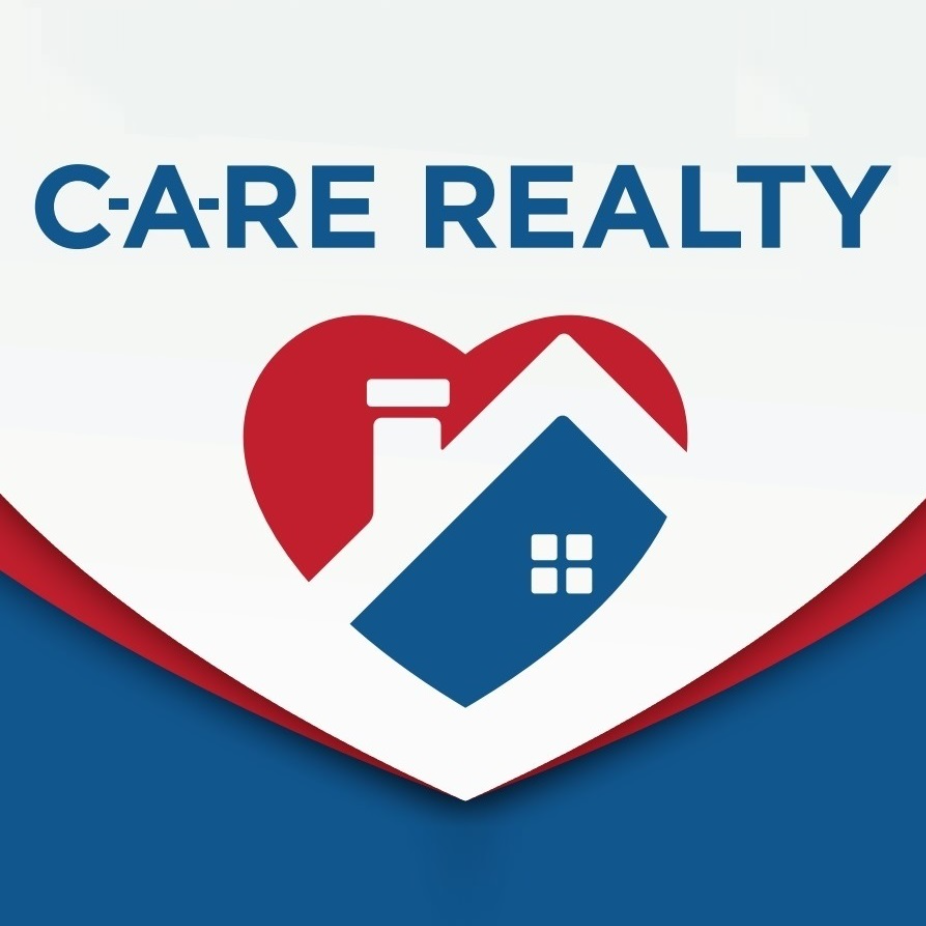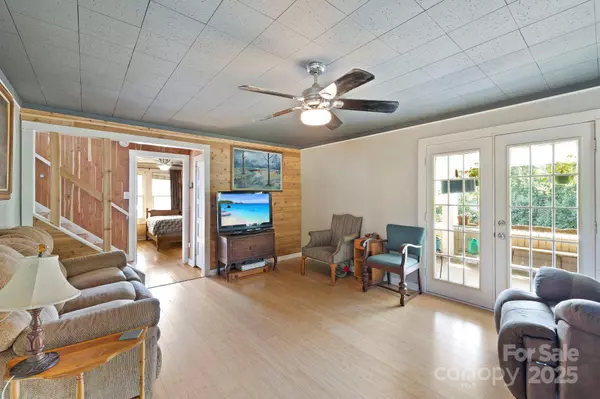
UPDATED:
Key Details
Property Type Single Family Home
Sub Type Single Family Residence
Listing Status Active
Purchase Type For Sale
Square Footage 2,262 sqft
Price per Sqft $187
MLS Listing ID 4305514
Bedrooms 5
Full Baths 4
Construction Status Completed
Abv Grd Liv Area 2,262
Year Built 1913
Lot Size 0.380 Acres
Acres 0.38
Property Sub-Type Single Family Residence
Property Description
With 5 bedrooms, 4 bathrooms, and over 2,200 sq ft, there's plenty of space to spread out. The covered porch is perfect for rocking chairs and coffee, the detached garage gives you extra storage or workshop potential, and the no-HOA lot means freedom to truly make it your own.
This one's a blank canvas with so much potential — a little piece of history ready for someone to bring back to life.
Location
State NC
County Haywood
Zoning Residential
Rooms
Basement Exterior Entry, Interior Entry, Unfinished, Walk-Out Access, Walk-Up Access
Main Level Bedrooms 2
Main Level, 11' 8" X 11' 1" Primary Bedroom
Interior
Interior Features Attic Stairs Pulldown, Breakfast Bar, Cable Prewire, Central Vacuum, Garden Tub, Kitchen Island, Pantry, Storage, Walk-In Closet(s)
Heating Ductless, Heat Pump, Propane, Other - See Remarks
Cooling Ceiling Fan(s), Central Air, Ductless
Flooring Bamboo, Concrete, Tile, Wood
Fireplaces Type Family Room, Pellet Stove, Porch
Fireplace true
Appliance Dishwasher, Dual Flush Toilets, Electric Cooktop, Electric Oven, Electric Range, Electric Water Heater, Exhaust Fan, Microwave, Oven, Plumbed For Ice Maker, Refrigerator, Warming Drawer
Laundry Inside, Laundry Room, Main Level
Exterior
Garage Spaces 2.0
Fence Back Yard, Fenced, Partial
Utilities Available Cable Connected, Electricity Connected, Phone Connected, Propane
View Mountain(s), Year Round
Roof Type Aluminum
Street Surface Gravel
Accessibility Two or More Access Exits, Bath Grab Bars, Bath Raised Toilet, Swing In Door(s), Entry Slope less than 1 foot, Garage Door Height Greater Than 84 inches
Porch Covered, Deck, Front Porch
Garage true
Building
Dwelling Type Site Built
Foundation Crawl Space
Sewer Public Sewer
Water City
Level or Stories One and One Half
Structure Type Vinyl
New Construction false
Construction Status Completed
Schools
Elementary Schools Unspecified
Middle Schools Unspecified
High Schools Unspecified
Others
Pets Allowed Yes
Senior Community false
Acceptable Financing Cash, Conventional, FHA, USDA Loan, VA Loan
Listing Terms Cash, Conventional, FHA, USDA Loan, VA Loan
Special Listing Condition None
GET MORE INFORMATION




