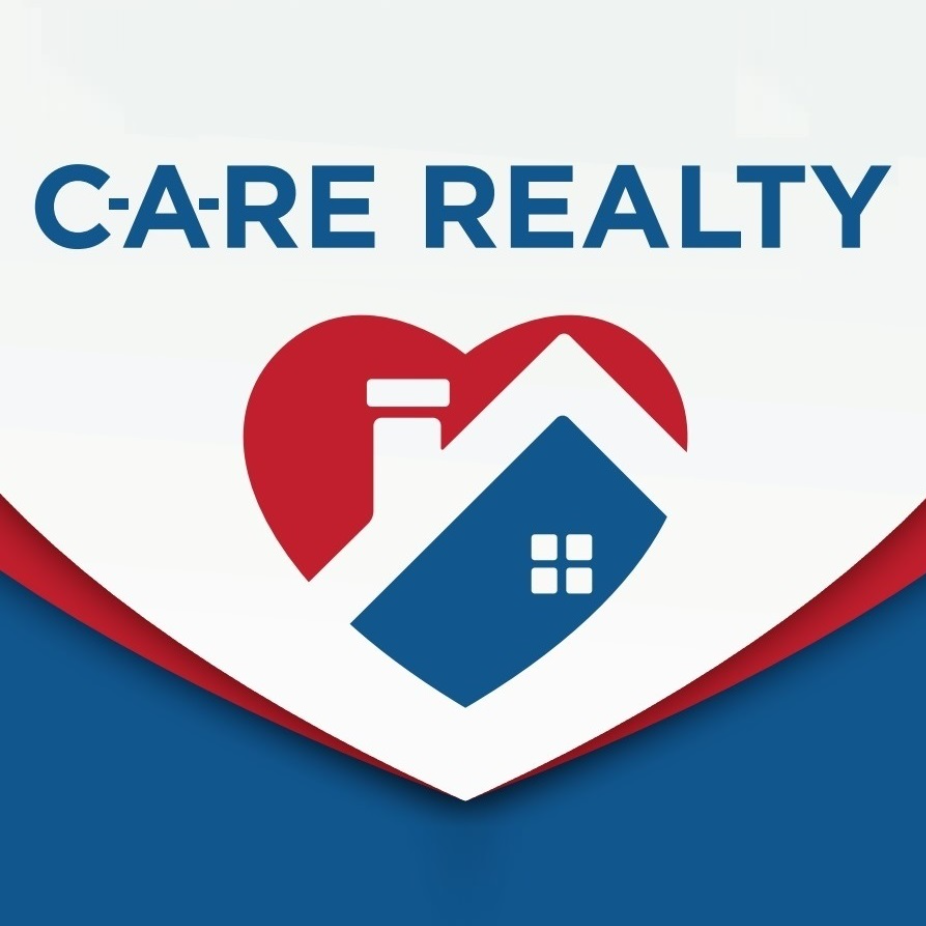
UPDATED:
Key Details
Property Type Single Family Home
Sub Type Single Family Residence
Listing Status Active
Purchase Type For Sale
Square Footage 2,536 sqft
Price per Sqft $307
Subdivision Cresswind At Wesley Chapel
MLS Listing ID 4307296
Bedrooms 3
Full Baths 3
HOA Fees $749/qua
HOA Y/N 1
Abv Grd Liv Area 2,536
Year Built 2023
Lot Size 6,534 Sqft
Acres 0.15
Property Sub-Type Single Family Residence
Property Description
Location
State NC
County Union
Zoning R-4 CZ
Rooms
Main Level Bedrooms 3
Main Level Primary Bedroom
Main Level Bedroom(s)
Main Level Office
Main Level Bedroom(s)
Main Level Dining Area
Main Level Kitchen
Main Level Bathroom-Full
Main Level Bathroom-Full
Main Level Laundry
Main Level Sunroom
Interior
Interior Features Attic Stairs Pulldown, Cable Prewire, Kitchen Island, Open Floorplan, Pantry, Walk-In Closet(s), Walk-In Pantry
Heating Forced Air
Cooling Central Air, Electric
Flooring Carpet, Vinyl
Fireplaces Type Electric, Living Room
Fireplace true
Appliance Dishwasher, Gas Cooktop, Microwave, Oven
Laundry Laundry Room, Main Level
Exterior
Exterior Feature Lawn Maintenance
Garage Spaces 2.0
Community Features Fifty Five and Older
Utilities Available Electricity Connected
Roof Type Shingle
Street Surface Concrete,Paved
Porch Covered, Front Porch, Patio
Garage true
Building
Lot Description Level
Dwelling Type Site Built
Foundation Slab
Sewer County Sewer
Water County Water
Level or Stories One
Structure Type Hardboard Siding
New Construction false
Schools
Elementary Schools Wesley Chapel
Middle Schools Weddington
High Schools Weddington
Others
Senior Community true
Restrictions Architectural Review,Subdivision
Acceptable Financing Cash, Conventional, FHA, VA Loan
Listing Terms Cash, Conventional, FHA, VA Loan
Special Listing Condition None
Virtual Tour https://www.listingsmagic.com/277620
GET MORE INFORMATION




