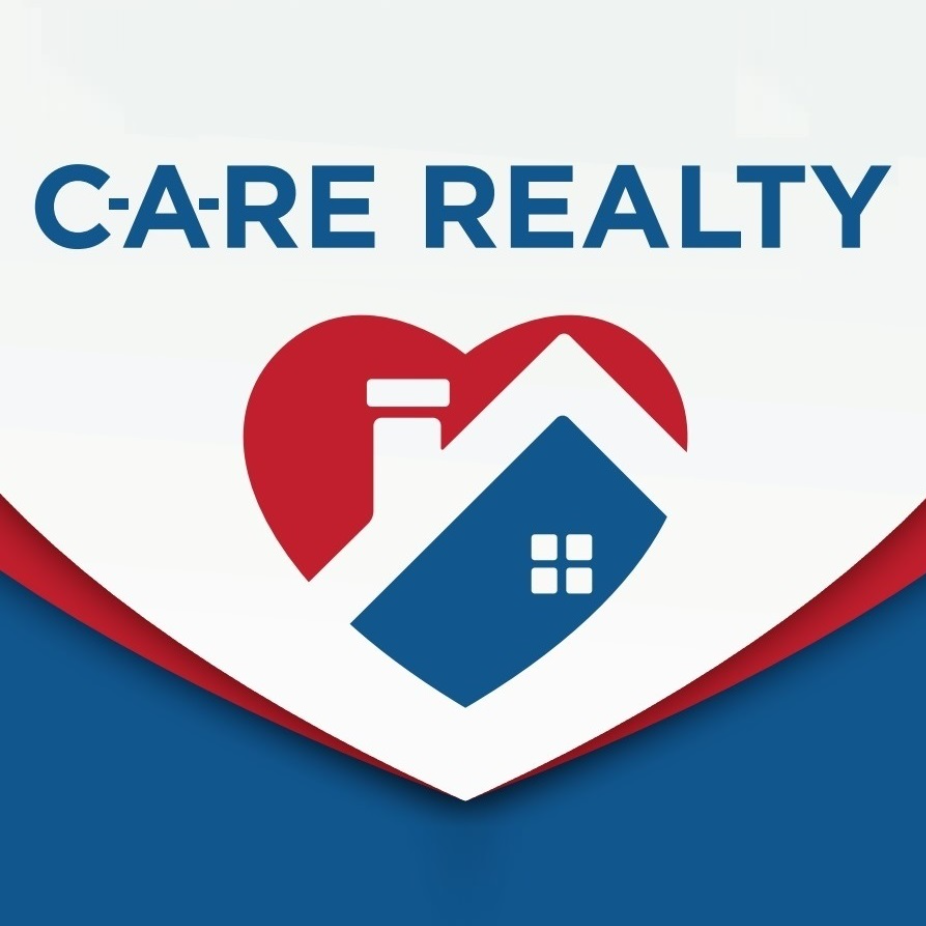
UPDATED:
Key Details
Property Type Condo
Sub Type Condominium
Listing Status Active
Purchase Type For Sale
Square Footage 2,281 sqft
Price per Sqft $280
Subdivision Harborside Townhomes
MLS Listing ID 4311144
Style Traditional
Bedrooms 3
Full Baths 2
Half Baths 1
HOA Fees $359/mo
HOA Y/N 1
Abv Grd Liv Area 2,281
Year Built 1998
Property Sub-Type Condominium
Property Description
The spectacular updated kitchen features pristine white shaker cabinets with soft-close drawers and doors, practical pull-out shelves, and elegant under- and over-cabinet lighting with dimmer switches. Choose either the breakfast nook or breakfast bar for dining options. Both open to the large great room featuring a fireplace and vaulted ceiling. The main-level primary suite is a private sanctuary, featuring a spa-like updated bath and a walk-in closet.
Upstairs, two large bedrooms with walk-in closets provide ample space, complemented by a generous loft and a versatile flex room. This heated and cooled flex space is perfect for an office, exercise room, or extra storage.
Step out back to a fenced private backyard that offers a low-maintenance oasis with pet-friendly artificial turf! The newly painted patio is ideal for al fresco dining and easy entertaining!
Embrace the ultimate Lake Norman experience with Harborside's fantastic amenities: direct lake access for easy launching of kayaks or paddleboards, a lakeside community pool, a tennis/pickleball court, and a day dock. Enjoy walks on the waterfront boardwalk to enjoy the wildlife, for exercise, or to get to the Lakehouse Wine Bar & Grill. All of this is just minutes from local restaurants, grocery stores, Birkdale Village, the new Atrium Hospital, with easy access to Uptown Charlotte and Charlotte Douglas International Airport.
Don't miss this rare opportunity for luxury, low-maintenance living in the highly coveted Harborside community.
Location
State NC
County Mecklenburg
Zoning Res
Body of Water Lake Norman
Rooms
Main Level Bedrooms 1
Main Level, 16' 3" X 19' 2" Primary Bedroom
Main Level, 15' 0" X 17' 1" Great Room-Two Story
Main Level, 12' 9" X 13' 0" Kitchen
Upper Level Loft
Upper Level Bathroom-Full
Interior
Interior Features Attic Other
Heating Central, Forced Air, Natural Gas
Cooling Central Air, Electric
Flooring Carpet, Hardwood, Tile
Fireplaces Type Gas Log, Great Room
Fireplace true
Appliance Dishwasher, Disposal, Electric Range, Gas Water Heater, Ice Maker, Microwave, Refrigerator with Ice Maker, Self Cleaning Oven, Washer/Dryer
Laundry Laundry Closet
Exterior
Exterior Feature Lawn Maintenance
Garage Spaces 2.0
Fence Back Yard, Fenced, Wood
Pool In Ground, Outdoor Pool
Community Features Outdoor Pool, Pickleball, Sidewalks, Street Lights, Tennis Court(s), Other
Utilities Available Fiber Optics, Natural Gas, Underground Power Lines, Underground Utilities
Waterfront Description Boat Slip – Community,Paddlesport Launch Site,Pier,Dock
Roof Type Shingle,Asbestos Shingle
Street Surface Concrete,Paved
Porch Front Porch, Patio
Garage true
Building
Lot Description End Unit, Level, Private
Dwelling Type Site Built
Foundation Slab
Sewer Public Sewer
Water City
Architectural Style Traditional
Level or Stories Two
Structure Type Brick Full
New Construction false
Schools
Elementary Schools J.V. Washam
Middle Schools Bailey
High Schools William Amos Hough
Others
Pets Allowed Yes
HOA Name Cedar Management Group
Senior Community false
Restrictions Architectural Review,Subdivision
Acceptable Financing Cash, Conventional
Listing Terms Cash, Conventional
Special Listing Condition None
Virtual Tour https://my.matterport.com/show/?m=owNVSdjieDU&play=1&brand=0&mls=1&
GET MORE INFORMATION




