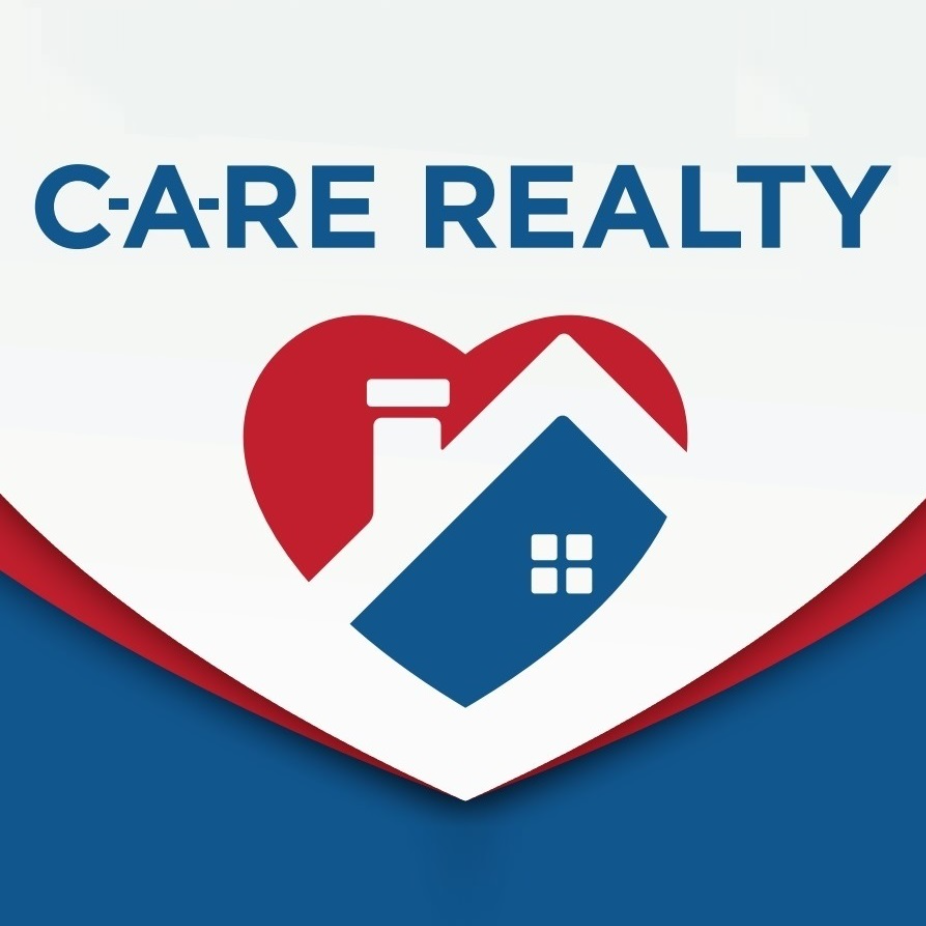
Open House
Sun Oct 26, 1:00am - 3:00pm
UPDATED:
Key Details
Property Type Townhouse
Sub Type Townhouse
Listing Status Active
Purchase Type For Sale
Square Footage 3,216 sqft
Price per Sqft $264
Subdivision The Gates At Bridgehampton
MLS Listing ID 4315522
Style Transitional
Bedrooms 3
Full Baths 3
Half Baths 1
HOA Fees $475/mo
HOA Y/N 1
Abv Grd Liv Area 3,216
Year Built 2006
Lot Size 3,484 Sqft
Acres 0.08
Property Sub-Type Townhouse
Property Description
Location
State NC
County Mecklenburg
Zoning R-8MF(CD)
Rooms
Main Level Keeping Room
Main Level Utility Room
Main Level Living Room
Main Level Dining Room
Main Level Kitchen
Upper Level Bedroom(s)
Upper Level Primary Bedroom
Upper Level Bathroom-Full
Main Level Bathroom-Half
Upper Level Bathroom-Full
Upper Level Loft
Third Level Bedroom(s)
Third Level Bathroom-Full
Interior
Interior Features Attic Finished, Attic Walk In, Kitchen Island, Open Floorplan, Pantry, Walk-In Closet(s)
Heating Forced Air, Natural Gas
Cooling Central Air, Electric
Flooring Carpet, Tile, Wood
Fireplaces Type Gas Log, Living Room
Fireplace true
Appliance Dishwasher, Disposal, Dryer, Electric Cooktop, Electric Oven, Exhaust Hood, Gas Water Heater, Ice Maker, Microwave, Refrigerator with Ice Maker, Tankless Water Heater, Washer, Washer/Dryer
Laundry Utility Room, Inside, Main Level
Exterior
Exterior Feature Lawn Maintenance
Garage Spaces 2.0
Community Features Clubhouse, Gated, Outdoor Pool, Picnic Area, Playground, Recreation Area, Sidewalks, Sport Court, Street Lights, Tennis Court(s), Walking Trails
Roof Type Architectural Shingle
Street Surface Concrete,Paved
Porch Balcony, Patio, Other - See Remarks
Garage true
Building
Lot Description End Unit, Level
Dwelling Type Site Built
Foundation Slab
Builder Name John Weiland
Sewer Public Sewer
Water City
Architectural Style Transitional
Level or Stories Three
Structure Type Brick Full
New Construction false
Schools
Elementary Schools Elon Park
Middle Schools Community House
High Schools Ardrey Kell
Others
HOA Name Braesael Management
Senior Community false
Restrictions Architectural Review,Building,Deed
Acceptable Financing Cash, Conventional, FHA, VA Loan
Listing Terms Cash, Conventional, FHA, VA Loan
Special Listing Condition None
Virtual Tour https://url.usb.m.mimecastprotect.com/s/kuzICGwN7mIyMNg1lCKfZuB8Vka?domain=my.matterport.com
GET MORE INFORMATION




