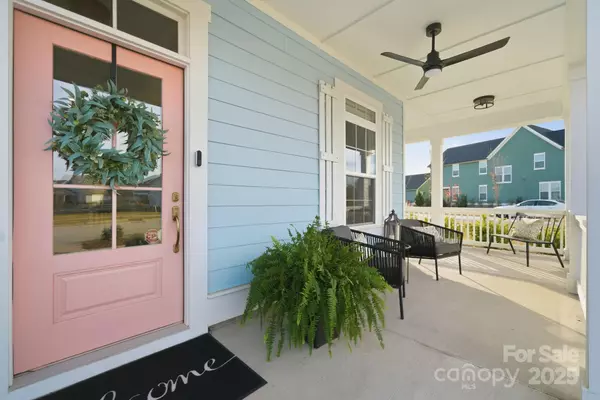
UPDATED:
Key Details
Property Type Single Family Home
Sub Type Single Family Residence
Listing Status Active
Purchase Type For Sale
Square Footage 2,018 sqft
Price per Sqft $270
Subdivision Riverwalk
MLS Listing ID 4323090
Style Cottage,Ranch
Bedrooms 4
Full Baths 2
HOA Fees $1,195/ann
HOA Y/N 1
Abv Grd Liv Area 2,018
Year Built 2024
Lot Size 7,840 Sqft
Acres 0.18
Property Sub-Type Single Family Residence
Property Description
Location
State SC
County York
Zoning RES
Body of Water Catawba River
Rooms
Primary Bedroom Level Main
Main Level Bedrooms 4
Interior
Interior Features Attic Stairs Pulldown, Drop Zone, Entrance Foyer, Kitchen Island, Open Floorplan, Split Bedroom, Walk-In Closet(s), Walk-In Pantry
Heating Central, Natural Gas, Zoned
Cooling Ceiling Fan(s), Central Air, Zoned
Flooring Tile, Vinyl
Fireplace false
Appliance Dishwasher, Disposal, Dryer, Exhaust Hood, Gas Range, Microwave, Refrigerator, Tankless Water Heater, Washer, Washer/Dryer
Laundry Laundry Closet, Main Level
Exterior
Garage Spaces 2.0
Community Features Clubhouse, Outdoor Pool, Playground, Recreation Area, Sidewalks, Street Lights, Walking Trails
Utilities Available Cable Available, Electricity Connected, Natural Gas
Waterfront Description Paddlesport Launch Site - Community
Roof Type Architectural Shingle
Street Surface Concrete,Paved
Porch Covered, Front Porch, Patio, Wrap Around
Garage true
Building
Lot Description Corner Lot, Level
Dwelling Type Site Built
Foundation Slab
Builder Name Avencia
Sewer Public Sewer
Water City
Architectural Style Cottage, Ranch
Level or Stories One
Structure Type Fiber Cement
New Construction false
Schools
Elementary Schools Independence
Middle Schools Sullivan
High Schools Rock Hill
Others
HOA Name William Douglas
Senior Community false
Restrictions Architectural Review
Acceptable Financing Cash, Conventional, FHA, VA Loan
Listing Terms Cash, Conventional, FHA, VA Loan
Special Listing Condition None
Virtual Tour https://listings.hdbros.com/videos/019aa29b-7f41-71e7-9b5b-f8f1e75f5e48
GET MORE INFORMATION




