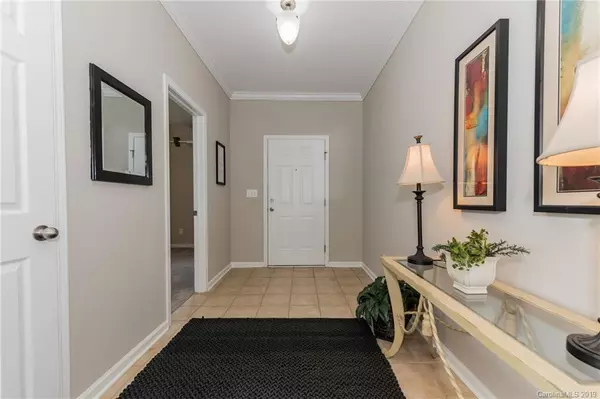For more information regarding the value of a property, please contact us for a free consultation.
Key Details
Sold Price $350,000
Property Type Single Family Home
Sub Type Single Family Residence
Listing Status Sold
Purchase Type For Sale
Square Footage 3,738 sqft
Price per Sqft $93
Subdivision Burnside
MLS Listing ID 3538055
Sold Date 11/04/19
Style Traditional
Bedrooms 5
Full Baths 3
Half Baths 1
HOA Fees $28/ann
HOA Y/N 1
Year Built 2010
Lot Size 10,890 Sqft
Acres 0.25
Property Description
Prime location with easy access to light rail, shopping, restaurants, hospital, major highways, Carowinds and more. Downstairs features a first floor guest bedroom w/full bath, formal dining room, large living room w/gas fireplace, breakfast area, computer niche off kitchen and half bath for guests. If you love to cook or entertain then you'll fall in love with the kitchen which is complete with granite countertops, tiled backsplash, electric cooktop, center island and HUGE walk in pantry! Upstairs you'll find an open loft area, Master bedroom and bath with double vanities, garden tub, tiled shower and WIC. 3 additional bedrooms are spacious and share a hall bath. Upstairs laundry room makes laundry a breeze. Backyard is sure to impress with stoned patio, fully fenced yard, professional landscaping, storage shed and gas hookup for grill.
Location
State SC
County Lancaster
Interior
Interior Features Kitchen Island, Open Floorplan, Pantry, Walk-In Closet(s), Walk-In Pantry
Heating Central, Forced Air, Heat Pump
Flooring Carpet, Tile, Wood
Fireplaces Type Gas Log, Great Room
Fireplace true
Appliance Cable Prewire, Ceiling Fan(s), Electric Cooktop, Dishwasher, Disposal, Double Oven, Electric Dryer Hookup, Plumbed For Ice Maker, Microwave
Exterior
Exterior Feature Fence, Fire Pit
Community Features Clubhouse, Outdoor Pool
Roof Type See Remarks
Building
Building Description Vinyl Siding, 2 Story
Foundation Slab
Sewer Public Sewer
Water Public
Architectural Style Traditional
Structure Type Vinyl Siding
New Construction false
Schools
Elementary Schools Harrisburg
Middle Schools Indian Land
High Schools Indian Land
Others
HOA Name Braesael Mgmt
Acceptable Financing Cash, Conventional, FHA, VA Loan
Listing Terms Cash, Conventional, FHA, VA Loan
Special Listing Condition None
Read Less Info
Want to know what your home might be worth? Contact us for a FREE valuation!

Our team is ready to help you sell your home for the highest possible price ASAP
© 2025 Listings courtesy of Canopy MLS as distributed by MLS GRID. All Rights Reserved.
Bought with Vickie Crawford • Cottingham Chalk



