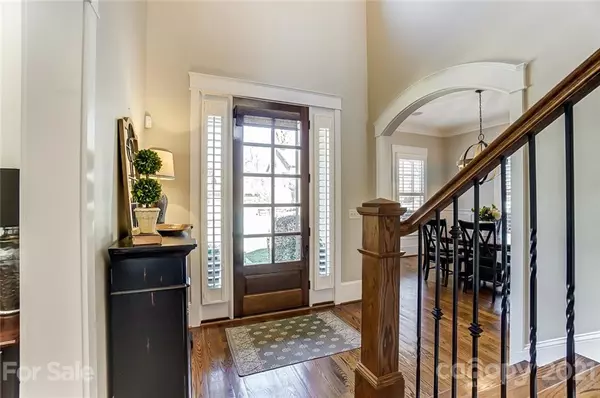For more information regarding the value of a property, please contact us for a free consultation.
Key Details
Sold Price $809,000
Property Type Single Family Home
Sub Type Single Family Residence
Listing Status Sold
Purchase Type For Sale
Square Footage 4,490 sqft
Price per Sqft $180
Subdivision Arborway
MLS Listing ID 3710787
Sold Date 04/13/21
Style Transitional
Bedrooms 4
Full Baths 4
Half Baths 1
HOA Fees $55/qua
HOA Y/N 1
Year Built 2007
Lot Size 0.260 Acres
Acres 0.26
Lot Dimensions 167x105x85x131
Property Description
SPECTACULAR, Move In Ready, Custom home in quiet neighborhood, close to SouthPark and several Private schools. Heavy Moldings throughout, High Ceilings, Hdwds thru the first floor (new Hdwds in Master) and, new tile floors in the Laundry/Mud Room. Chefs Kitchen w/Keeping Area, custom cabinetry & Gas Double Oven w/6 burners plus Griddle. Relax in your Cozy GR w/Gas Fireplace or step out onto your LARGE covered, rear wraparound porch with another gas fireplace. 2nd Floor has 3 nicely sized BD with 2 full baths, Loft w/Wood Floors and a HUGE Bonus Room with a step up Gaming/Play Room. HUGE Finished Third Floor has NEW plush Carpet and full bath and is perfect as an additional Rec Room, Home Office or Teen Suite. Also has TONS of walk-in Attic Storage. Oversized (632 sq.ft.) Detached Garage with 464 sq.ft. of walkup, Unfinished sq.ft. on the 2nd floor that is already plumbed and prewired. NEW, whole house water filter and Sealed Crawl Space round out this amazing Home.
Location
State NC
County Mecklenburg
Interior
Interior Features Attic Walk In, Breakfast Bar, Built Ins, Garden Tub, Pantry, Tray Ceiling, Walk-In Closet(s), Window Treatments
Heating Central, Gas Hot Air Furnace
Flooring Carpet, Tile, Wood
Fireplaces Type Gas Log, Great Room, Porch
Fireplace true
Appliance Cable Prewire, Ceiling Fan(s), Gas Cooktop, Dishwasher, Disposal, Double Oven, Gas Oven, Plumbed For Ice Maker, Microwave, Security System, Self Cleaning Oven
Exterior
Exterior Feature Outdoor Fireplace, Underground Power Lines, Wired Internet Available
Roof Type Shingle
Parking Type Detached, Garage - 2 Car, Garage Door Opener
Building
Lot Description Corner Lot, Level, Wooded
Building Description Stucco,Stone, 3 Story
Foundation Crawl Space
Builder Name John R. Poore
Sewer Public Sewer
Water Public
Architectural Style Transitional
Structure Type Stucco,Stone
New Construction false
Schools
Elementary Schools Unspecified
Middle Schools Unspecified
High Schools Unspecified
Others
HOA Name Kuester Mgmt Group
Acceptable Financing Cash, Conventional
Listing Terms Cash, Conventional
Special Listing Condition None
Read Less Info
Want to know what your home might be worth? Contact us for a FREE valuation!

Our team is ready to help you sell your home for the highest possible price ASAP
© 2024 Listings courtesy of Canopy MLS as distributed by MLS GRID. All Rights Reserved.
Bought with Ruth Bishop • RE/MAX Executive
GET MORE INFORMATION




