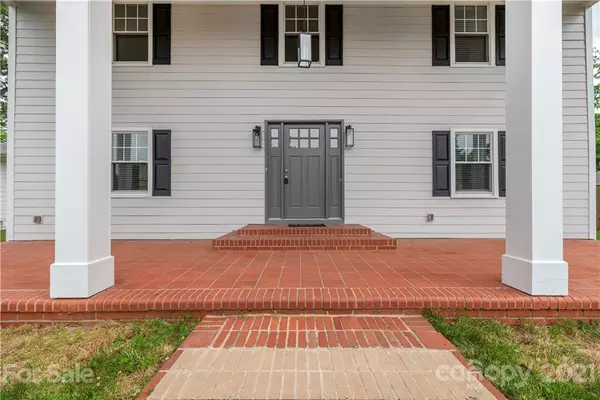For more information regarding the value of a property, please contact us for a free consultation.
Key Details
Sold Price $521,700
Property Type Single Family Home
Sub Type Single Family Residence
Listing Status Sold
Purchase Type For Sale
Square Footage 3,620 sqft
Price per Sqft $144
Subdivision Matthews
MLS Listing ID 3748906
Sold Date 08/03/21
Style Charleston
Bedrooms 4
Full Baths 3
Half Baths 1
Year Built 1900
Lot Size 0.910 Acres
Acres 0.91
Lot Dimensions 147x285x138x266
Property Description
Welcome Home! Come see this 4 bedroom 3.5 bathroom home situated on nearly one acre in Matthews. This recently renovated home has it all. As you arrive, a circular driveway leads you to the stately covered front porch that's perfect for rocking chairs. The main level features hardwood flooring, formal living room with fireplace, open concept family room with fireplace that leads to a chef's dream kitchen with dining area, center island, quartz countertops, white cabinetry, subway tiles and stainless steel energy star appliances. There's also a sunroom located just off the kitchen. Rounding out the main level is a half bathroom, laundry room and master bedroom with attached ensuite bathroom and spacious closet. The second level of this home features some hardwoods, two bedrooms with fireplaces, shared hall bathroom and a bedroom with an attached ensuite bathroom. Enjoy entertaining outdoors on the private deck overlooking the expansive backyard. This home is an absolute must see!
Location
State NC
County Mecklenburg
Interior
Interior Features Attic Other, Drop Zone, Kitchen Island, Pantry, Walk-In Closet(s), Walk-In Pantry
Heating Central, Gas Hot Air Furnace
Flooring Carpet, Tile, Wood
Fireplaces Type Family Room, Living Room, Other
Fireplace true
Appliance Ceiling Fan(s), Disposal, Electric Dryer Hookup, ENERGY STAR Qualified Dishwasher, ENERGY STAR Qualified Refrigerator, Gas Range, Microwave
Exterior
Exterior Feature Fence
Community Features Sidewalks, Street Lights
Waterfront Description None
Roof Type Shingle
Parking Type Driveway, Parking Space - 4+
Building
Lot Description Level, Wooded
Building Description Aluminum Siding,Hardboard Siding,Vinyl Siding, 2 Story
Foundation Crawl Space
Sewer Public Sewer
Water Public
Architectural Style Charleston
Structure Type Aluminum Siding,Hardboard Siding,Vinyl Siding
New Construction false
Schools
Elementary Schools Unspecified
Middle Schools Unspecified
High Schools Unspecified
Others
Acceptable Financing Cash, Conventional, FHA, VA Loan
Listing Terms Cash, Conventional, FHA, VA Loan
Special Listing Condition None
Read Less Info
Want to know what your home might be worth? Contact us for a FREE valuation!

Our team is ready to help you sell your home for the highest possible price ASAP
© 2024 Listings courtesy of Canopy MLS as distributed by MLS GRID. All Rights Reserved.
Bought with Connie Lynn Miller • Helen Adams Realty
GET MORE INFORMATION




