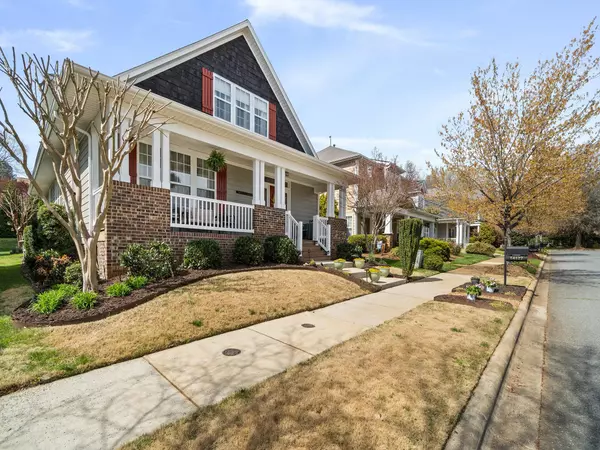For more information regarding the value of a property, please contact us for a free consultation.
Key Details
Sold Price $489,900
Property Type Single Family Home
Sub Type Single Family Residence
Listing Status Sold
Purchase Type For Sale
Square Footage 2,425 sqft
Price per Sqft $202
Subdivision Arbor Croft
MLS Listing ID 4006177
Sold Date 04/14/23
Style Traditional
Bedrooms 4
Full Baths 2
Half Baths 1
HOA Fees $37/ann
HOA Y/N 1
Abv Grd Liv Area 2,425
Year Built 2004
Lot Size 4,922 Sqft
Acres 0.113
Property Description
RARE 2 story with primary bedroom on the main! Welcome home to a full front porch overlooking green space, large entrance foyer and open family room with fireplace and dining area boasting decorative crown moldings and hardwood floors. Gourmet kitchen with granite counters and island, and stainless appliances. Tray ceiling and double closets in primary bedroom, primary bath with 2 vanities, glass shower, and garden tub. Upstairs, 2 more bedrooms, bonus/3rd bedroom with built-in cabinets, and full bath with 2 vanities. Walk-in closets, tons of storage, ceiling fans, and custom window treatments throughout! Out back, enjoy the oversized patio with covered western red cedar pergola, hot tub, and fire pit perfect for entertaining, and 2-car detached garage with 100amp service and ventilated overhead storage. Beautifully landscaped with sidewalk and shrubbery lighting. Adjacent to NorthStone C.C. & minutes from I77, Lake Norman, Birkdale & Concord Mills for shopping, dining, & outdoor fun!
Location
State NC
County Mecklenburg
Zoning TR
Rooms
Main Level Bedrooms 1
Interior
Interior Features Attic Other, Attic Stairs Pulldown, Attic Walk In, Breakfast Bar, Built-in Features, Cable Prewire, Entrance Foyer, Garden Tub, Kitchen Island, Open Floorplan, Pantry, Storage, Tray Ceiling(s), Walk-In Closet(s)
Heating Central, Forced Air, Natural Gas, Zoned
Cooling Attic Fan, Ceiling Fan(s), Central Air, Dual, Electric, Multi Units, Zoned
Flooring Carpet, Linoleum, Tile, Vinyl, Wood
Fireplaces Type Family Room, Gas Log, Great Room
Fireplace true
Appliance Dishwasher, Disposal, Exhaust Fan, Gas Range, Gas Water Heater, Microwave, Refrigerator
Exterior
Exterior Feature Fire Pit, Hot Tub, In-Ground Irrigation
Garage Spaces 2.0
Utilities Available Cable Available, Fiber Optics, Gas, Underground Power Lines, Underground Utilities, Wired Internet Available
Roof Type Shingle
Garage true
Building
Foundation Crawl Space
Sewer Public Sewer
Water City
Architectural Style Traditional
Level or Stories Two
Structure Type Cedar Shake, Hardboard Siding
New Construction false
Schools
Elementary Schools Huntersville
Middle Schools Bailey
High Schools William Amos Hough
Others
HOA Name Arbor Croft Homes Assoc
Senior Community false
Acceptable Financing Cash, Conventional, FHA, VA Loan
Listing Terms Cash, Conventional, FHA, VA Loan
Special Listing Condition None
Read Less Info
Want to know what your home might be worth? Contact us for a FREE valuation!

Our team is ready to help you sell your home for the highest possible price ASAP
© 2025 Listings courtesy of Canopy MLS as distributed by MLS GRID. All Rights Reserved.
Bought with David Uibel • NextHome World Class



