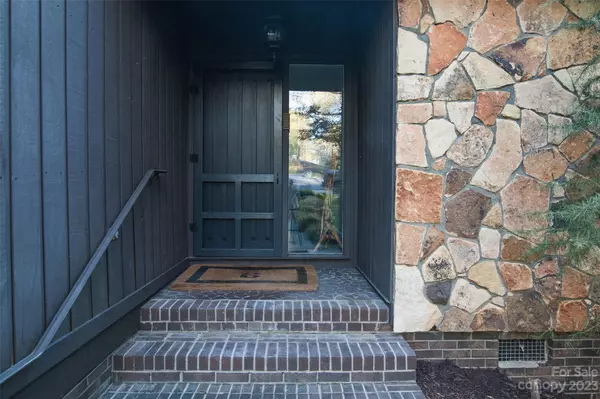For more information regarding the value of a property, please contact us for a free consultation.
Key Details
Sold Price $575,000
Property Type Single Family Home
Sub Type Single Family Residence
Listing Status Sold
Purchase Type For Sale
Square Footage 2,177 sqft
Price per Sqft $264
Subdivision Brandon
MLS Listing ID 4015712
Sold Date 04/27/23
Bedrooms 4
Full Baths 2
Half Baths 1
Abv Grd Liv Area 1,600
Year Built 1976
Lot Size 0.410 Acres
Acres 0.41
Property Description
Escape the hustle and bustle and feel like you have been transported to the mountains, but right in the heart of South Charlotte! Cabin-like setting on cul-de-sac lot, beautifully landscaped w/gardens & private wooded area in back. Primary bedroom suite has vaulted ceilings, skylight w/remote shade, hardwood floors & double sliding glass doors to deck. Large primary bathroom has heated tile floors w/heart of pine vanity & tub skirt, vaulted ceiling, skylight & walk in shower. Two additional bedrooms and full bath on main. All white kitchen w/stainless appliances & cultured marble countertops. Cozy, covered front porch off breakfast area. Hardwood floors on main. Large extended deck w/access from primary & great room, overlooks beautiful woods with secluded pathways throughout woods & garden area. Basement has large rec room/2nd great room with wood-burning fireplace, half bath, laundry & 4th bedroom with large window that adds great light, but does not open so is not a form of egress.
Location
State NC
County Mecklenburg
Zoning R3
Rooms
Basement Finished
Main Level Bedrooms 3
Interior
Heating Central, Heat Pump
Cooling Central Air
Fireplaces Type Family Room, Wood Burning
Fireplace true
Appliance Electric Cooktop
Exterior
Parking Type Driveway
Garage false
Building
Lot Description Cul-De-Sac
Foundation Basement, Crawl Space
Sewer Public Sewer
Water City
Level or Stories One
Structure Type Stone Veneer, Wood
New Construction false
Schools
Elementary Schools Huntingtowne Farms
Middle Schools Carmel
High Schools South Mecklenburg
Others
Senior Community false
Acceptable Financing Cash, Conventional
Listing Terms Cash, Conventional
Special Listing Condition None
Read Less Info
Want to know what your home might be worth? Contact us for a FREE valuation!

Our team is ready to help you sell your home for the highest possible price ASAP
© 2024 Listings courtesy of Canopy MLS as distributed by MLS GRID. All Rights Reserved.
Bought with Melissa Howe • NextHome Paramount
GET MORE INFORMATION




